The Hansa Quarter is just a few steps away on foot from the Großer Stern and the Siegessäule. Visually, there is a “wild jumble” of buildings that do not fit together. The fact that these buildings were designed by well-known architects and why they were built there is a special story.
History of the Hansa Quarter
At the end of the 18th century, the “Schöneberger Wiesen” were still undeveloped floodplains. But quite quickly the area developed into a middle-class Berlin residential area. In 1874, the Berlin-Hamburger Immobilien-Gesellschaft began to develop the area, and thus the Hansa Quarter was “born”.
The city railway, which was built from 1877-1882, connected the Hansa Quarter with the city centre. At the same time, it divided the area into two sections. On long narrow plots of land, residential buildings were erected in street-side development. These houses were representative, had small front gardens and were divided into front and back houses with small inner courtyards.
In the nineties of the 19th century, the development was largely completed. In 1895, the Votivkirche Kaiser-Friedrich-Gedächniskirche was consecrated. A Catholic church was built in Altonaer Strasse in 1926. There were also two synagogues in the Hansa Quarter. The proportion of the Jewish population was quite high compared to other areas of Berlin.
Destruction of the Hansa Quarter
During the National Socialist dictatorship, the Hansa Quarter changed increasingly. During the Night of Broken Glass on 9 November 1938, the synagogues in the quarter were destroyed.
Speer’s plans to transform Berlin into the Reich capital Germania also affected the Hansa Quarter. To make room for Aryan tenants from a demolition area, Speer ordered the “de-Jewification” of the quarter in 1941. When massive air raids were carried out by the Allied Air Force in March and November, about two-thirds of the Hansa Quarter was destroyed. Of 343 residential buildings, just 70 largely survived the destruction by the bombs and fire. The churches were also destroyed.
At first, attempts were made to divide the remaining flats, which had originally been built very large, into smaller units in order to provide accommodation for as many people as possible.
The housing shortage was so great that the Tiergarten district wanted to organise a competition for reconstruction in 1951, but the Berlin Senate did not approve. It put a stop to building in the entire Hansa Quarter, and so valuable land lay fallow. It was not until 1953 that the Senate itself announced a competition for ideas for the reconstruction of the Hansa Quarter and declared the area the centre of the International Building Exhibition Interbau. This was to take place in Berlin in 1957.
The reconstruction of the Hansa Quarter
On 25 ha, 1300 residential units, a library, two churches, a day-care centre, a primary school and a shopping centre were built in a relatively short time. More than 50 world-renowned architects from 14 countries were involved in the planning of the buildings. Generous green spaces were laid out by ten landscape planners.
Different building types were created: Point skyscrapers and four-storey rows of flats on the S-Bahn curve, disc skyscrapers with 8 to 9 storeys, flat atrium and angle houses.
At the opening of the Interbau, only a good third of the buildings had been completed; the remaining buildings followed by the beginning of the 1960s.
Tour through the Hansa Quarter
My tour begins at the Hansa Quarterl shopping centre. Here, the former cinema is now home to the well-known youth theatre GRIPS. The selection of shops is rather limited. A few years ago there was definitely more going on here, today it looks very run down.
Bartningallee
Directly behind the shopping centre in Bartningallee are the point skyscrapers.
Here the architects Luciano Baldessari (no.5), Johannes Hendrik van den Broek and Jacob Berend Bakema (no.7), Gustav Hassenpflug (no.9), Raymond Lopez and Eugène Beaudouin (no.11-13), Hans Schwippert (no.16) built their buildings.
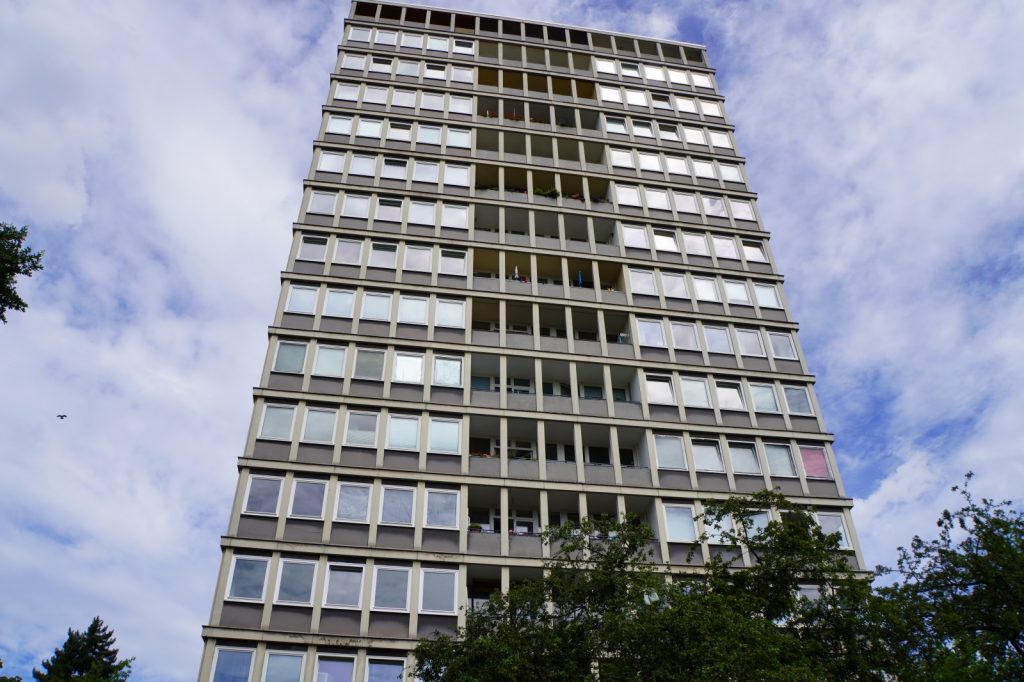
Each house looks different and I think that makes the whole area very varied. These point skyscrapers all have the lift in the middle and the flats with their 1-3 rooms are around it.
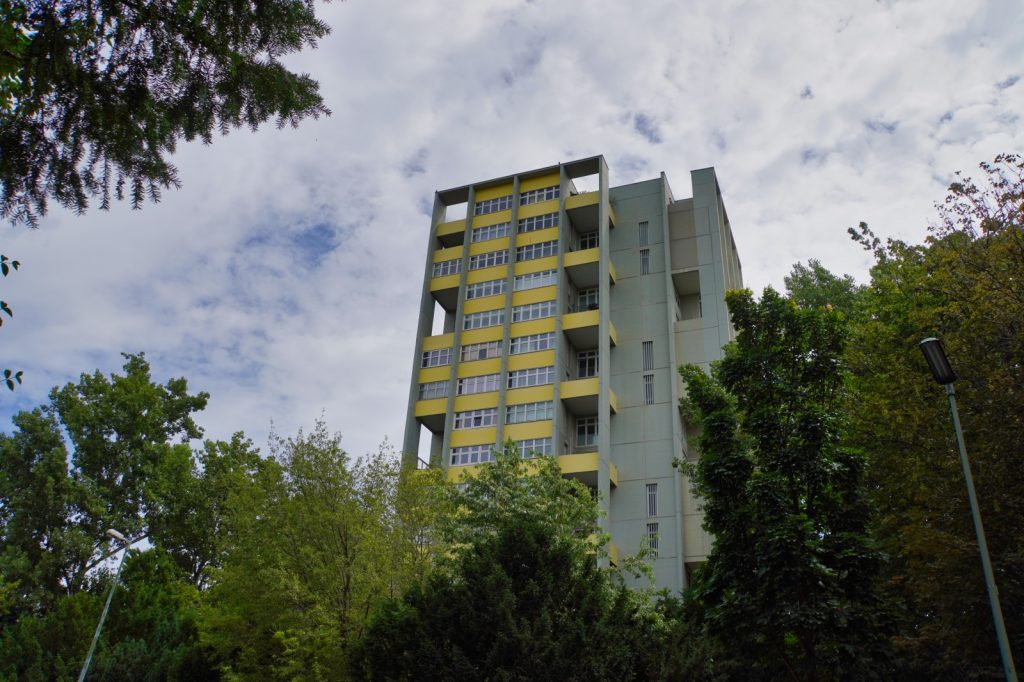
Each of the architects has planned and realised small special features in his house. Be it the slightly concave construction, a loggia, the spacious foyer with lifts, waste chutes, studio flats with a balcony all around or an eye-catching façade design.
Even though the ravages of time have visibly gnawed at the buildings, one can well imagine how sought-after these flats once were. State-of-the-art housing complexes with bright flats were built here. Due to the predominant flat sizes of 1-2 rooms, most flats were certainly only suitable for singles or couples.
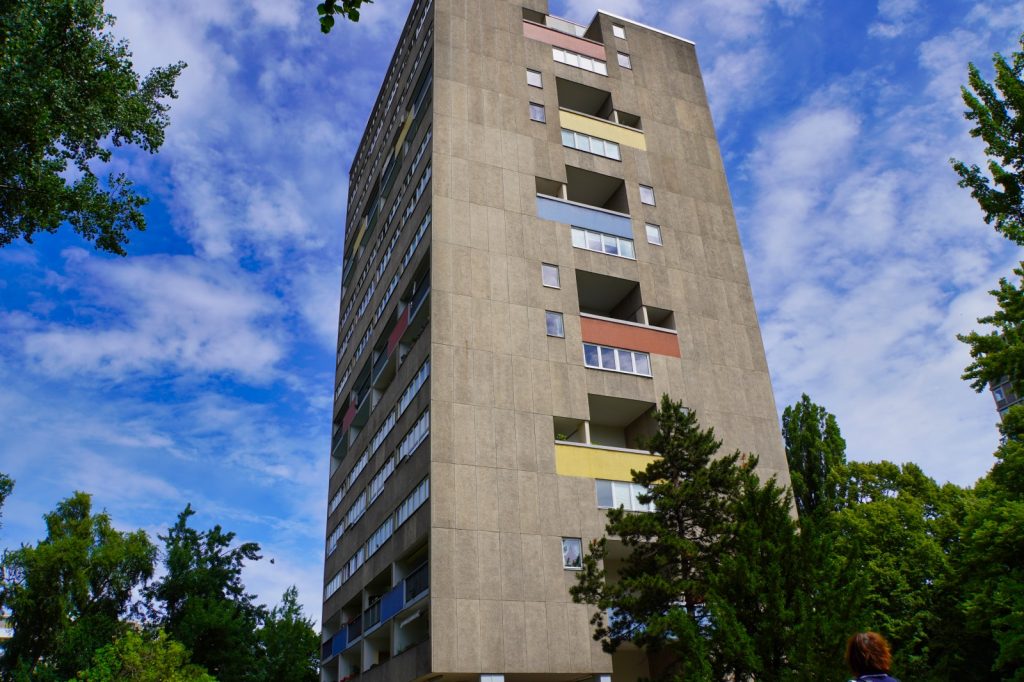
Also in Bartningallee (No. 2-4) is the residential building designed by the famous architect Egon Eiermann. The 9-storey high-rise building has its stair and lift towers on the gable walls. Eiermann planned commercial and technical rooms on the ground floor and 96 flats (1-2 rooms) on the floors above. Floors with corridors and one-room flats and storage rooms to the east alternate with floors without corridors and two-room flats. These can only be reached from the floor below via short staircases.
Today, there is no longer any commercial space on the lowest floor. Only the structural stylistic device of the built-in telegraph poles reminds us that the post office was to be housed here.
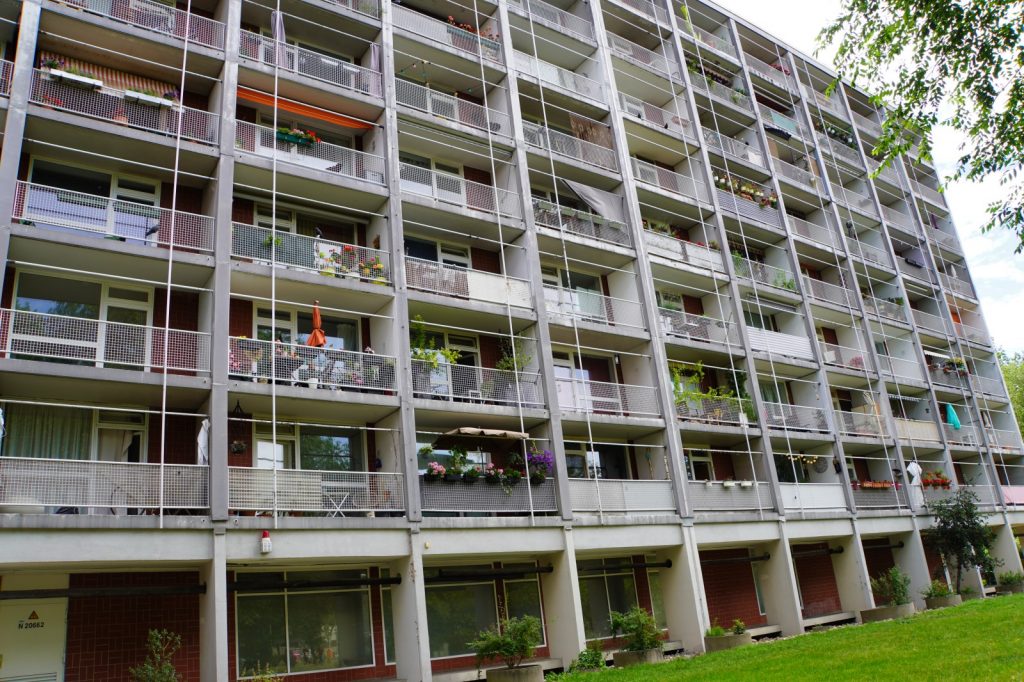
Hanseatenweg
My next path led me to Hanseatenweg. Here stands the building of the Academy of Arts.
This building by Werner Düttmann was not constructed as part of Interbau.
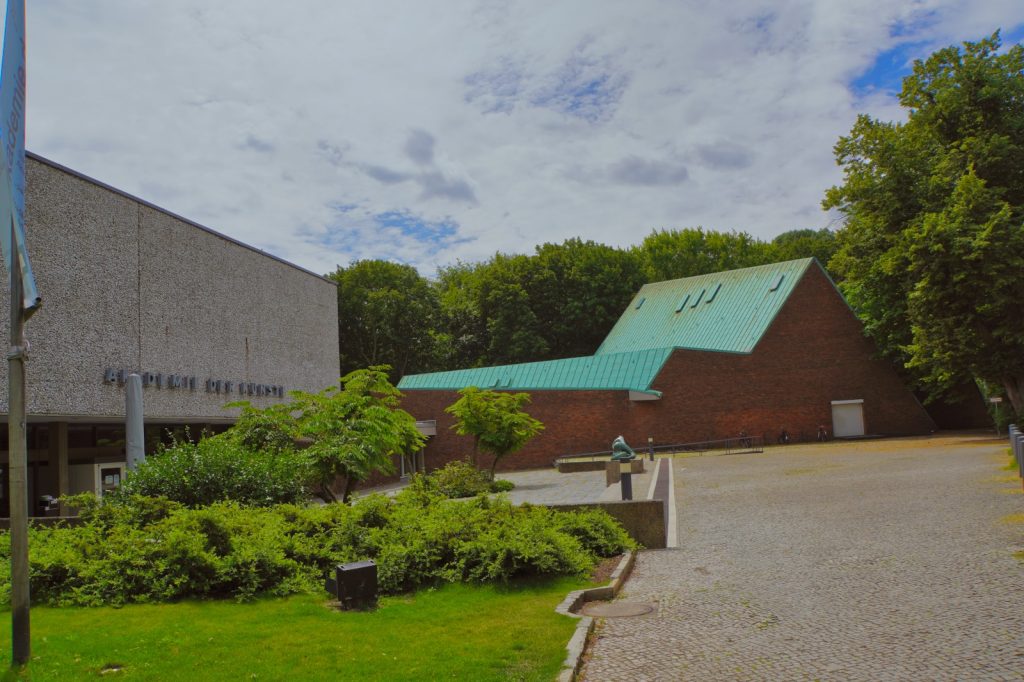
The building complex consists of three parts that are connected by glazed corridors and courtyard areas. The entrance area is somewhat lowered and lies in a glazed plinth in front of the windowless ashlar of the exhibition area, which is clad in exposed aggregate concrete. To the west is a skew-angled studio building that serves as a theatre and event hall. The copper roof reaches down to the ground and I think it doesn’t fit in at all visually with the exhibition building. But that also applies to the administration and studio building to the east of the site. The “blue house” picks up on the modern Bauhaus style with its windows and façade.
Altonaer Straße
On Altonaer Straße, there are two very eye-catching high-rise buildings, which I will take a closer look at next.
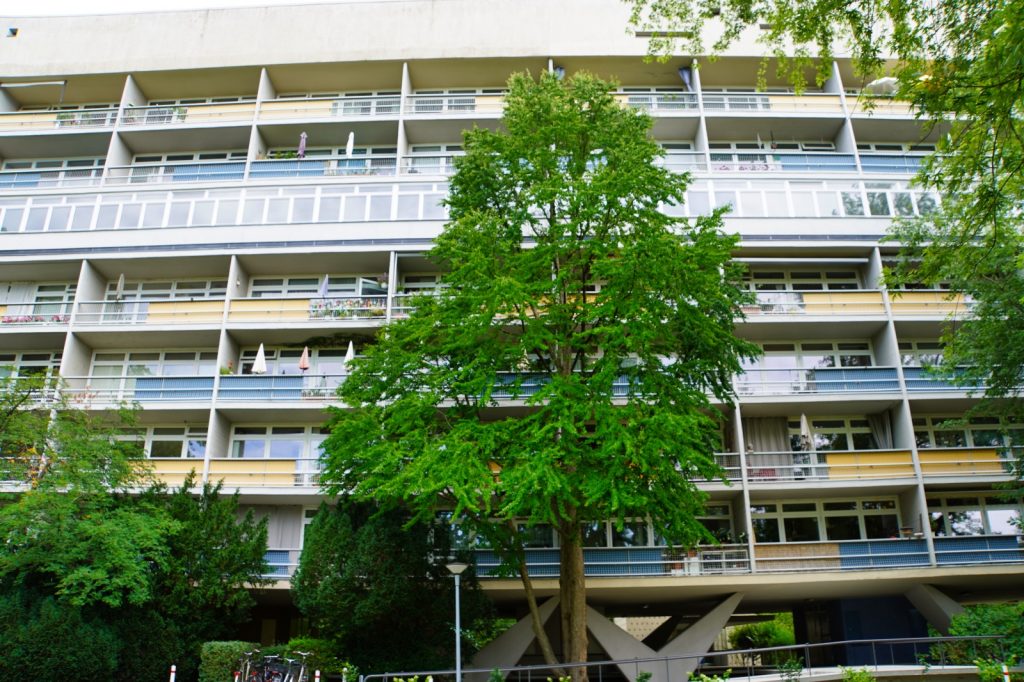
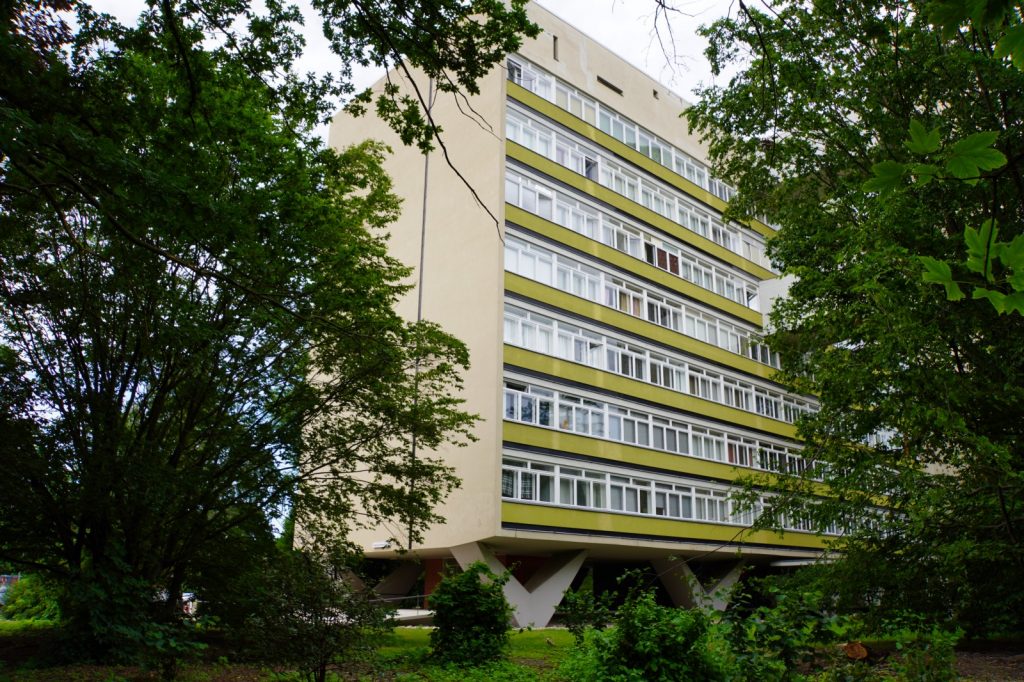
Oscar Niemeyer designed the building at number 4-14. He had to rework his original design because it did not meet the requirements of social housing and was far too costly. His revised plan never quite fitted his ideas.
The house stands on seven double supports. If you look through them, you have an almost unobstructed view of the greenery. The entrances are also located on this kind of “mezzanine floor”. The lift is located in a separate lift tower that only stops on the 5th and 8th floors. The 78 flats in the building are between 38 and 91m2 in size, some of which extend across the entire building.
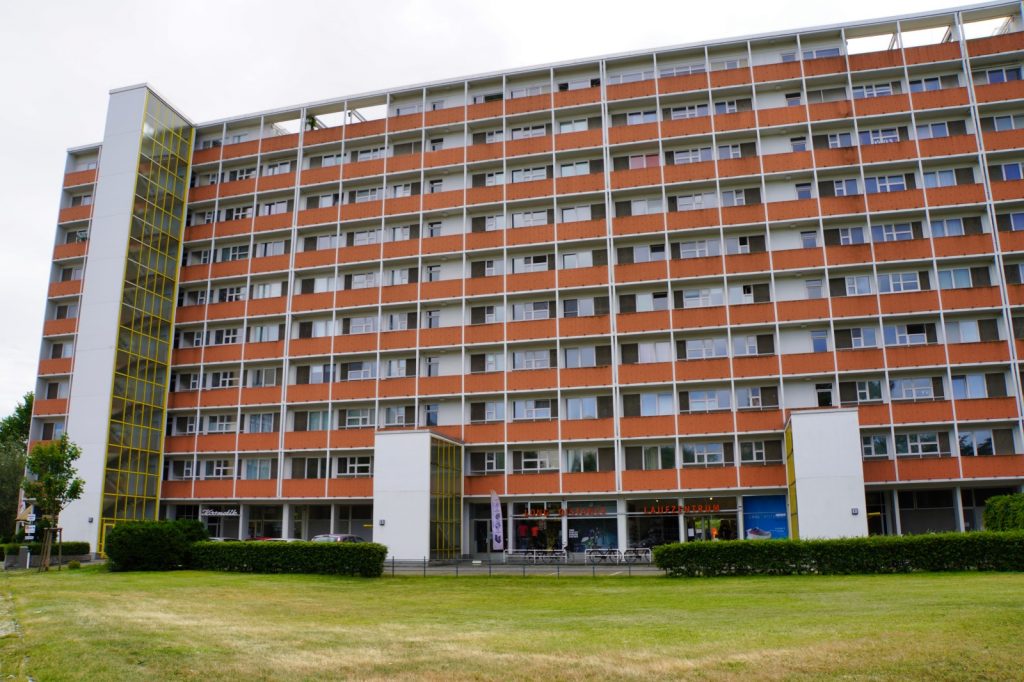
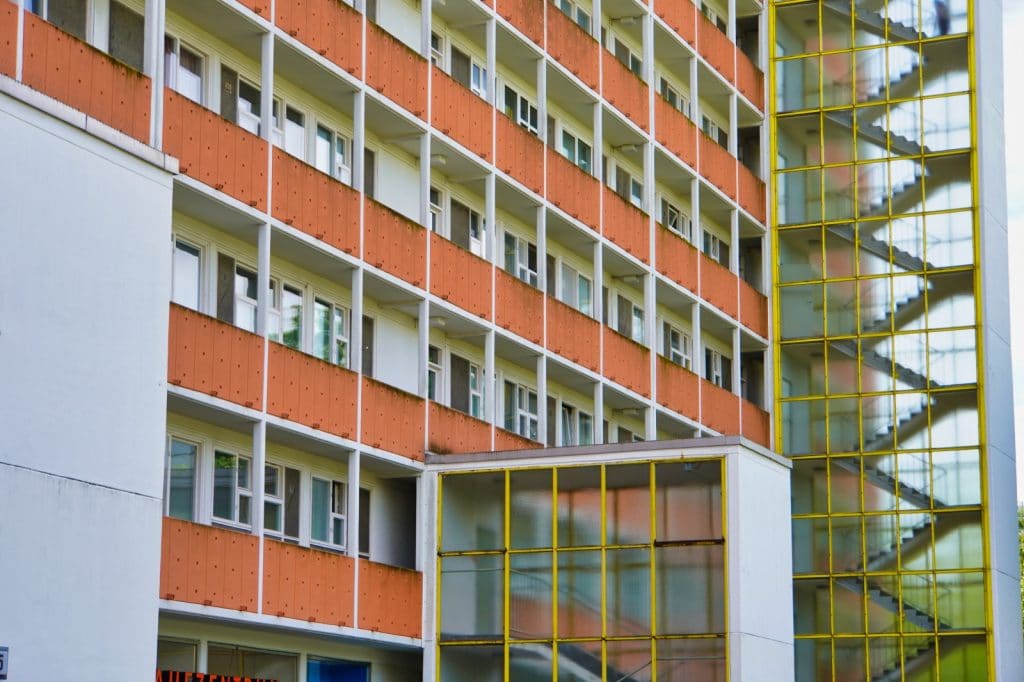
The second striking building at Altonaer Straße 3-9 is the so-called Schwedenhaus by architects Fritz Jaenecke and Sten Samuelson. Together with the Niemeyer House, it forms the “entrance” to the Hansa Quarter. The staircases are located in towers that can be reached via arcades and are situated in front of the building. In this way, the architects saved space in the building and were able to accommodate more flats.
In the building, they used identical flat floor plans, which they placed next to and on top of each other. A great luxury for those days is the built-in underfloor heating, which still works today. The ground floor of the house is still used today for shops and a café.
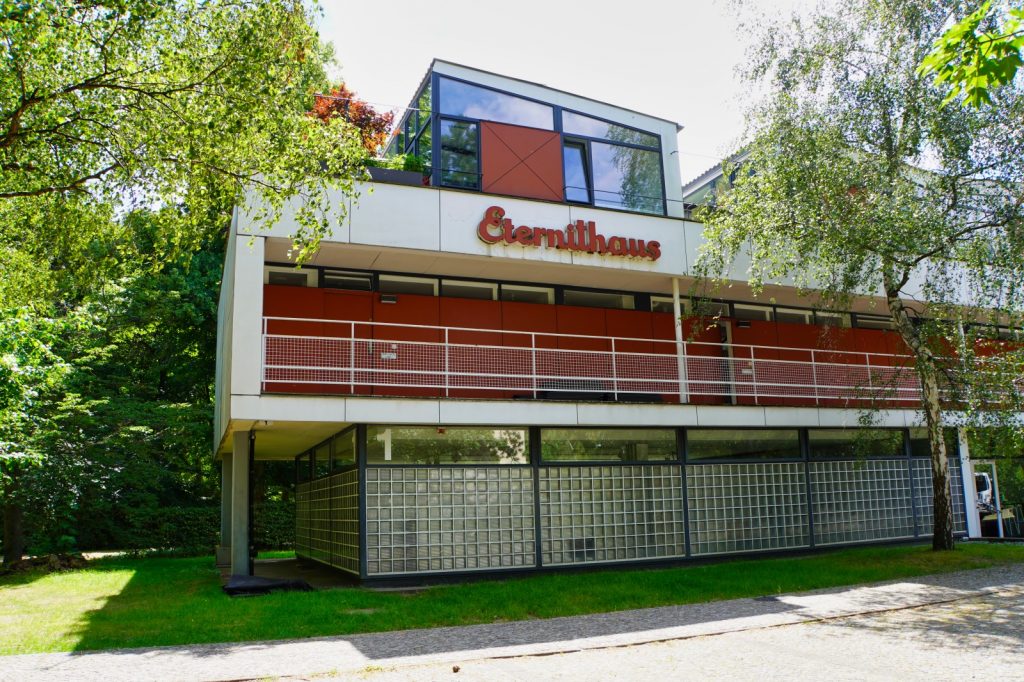
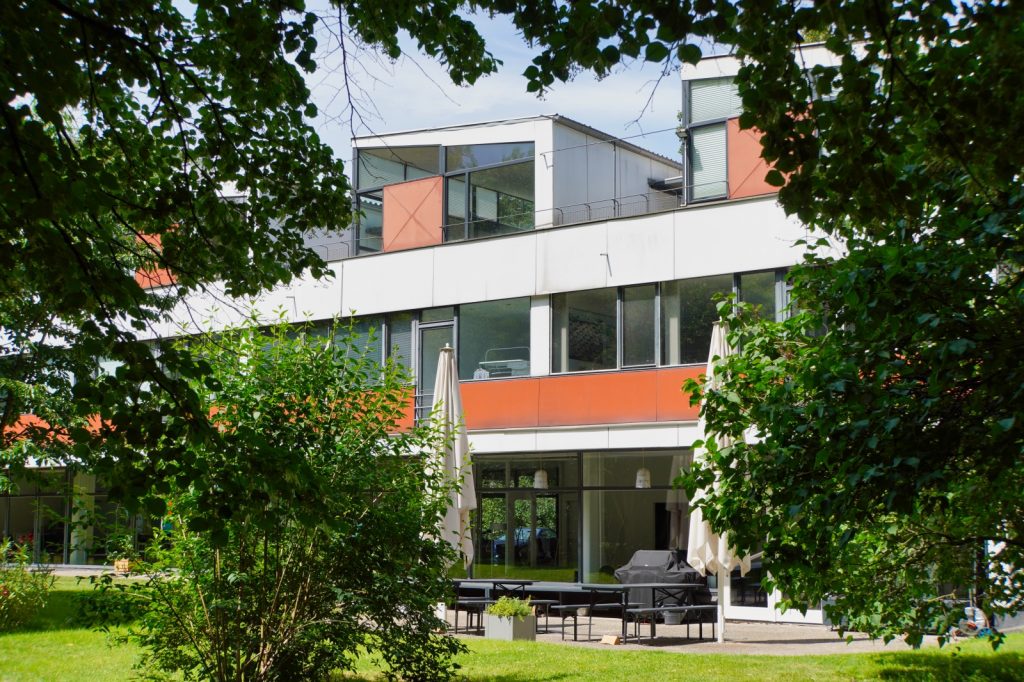
On the way to Großer Stern, I passed the Eternit House. Paul Baumgarten designed the house, which is called a “residential ship”. Above the glazed ground floor floats a gangway, railings, cabins and living quarters – or, if you look at it architecturally, glazed living studios in modern design. The building was named Eternit Haus because the manufacturer Eternit used a showroom on the ground floor during Interbau. The façade and the roof are made of Eternit accordingly.
Händelallee
If you walk past the small square where the Hansa Library is located, you enter an area of the Hansa district that was completely unknown to me.
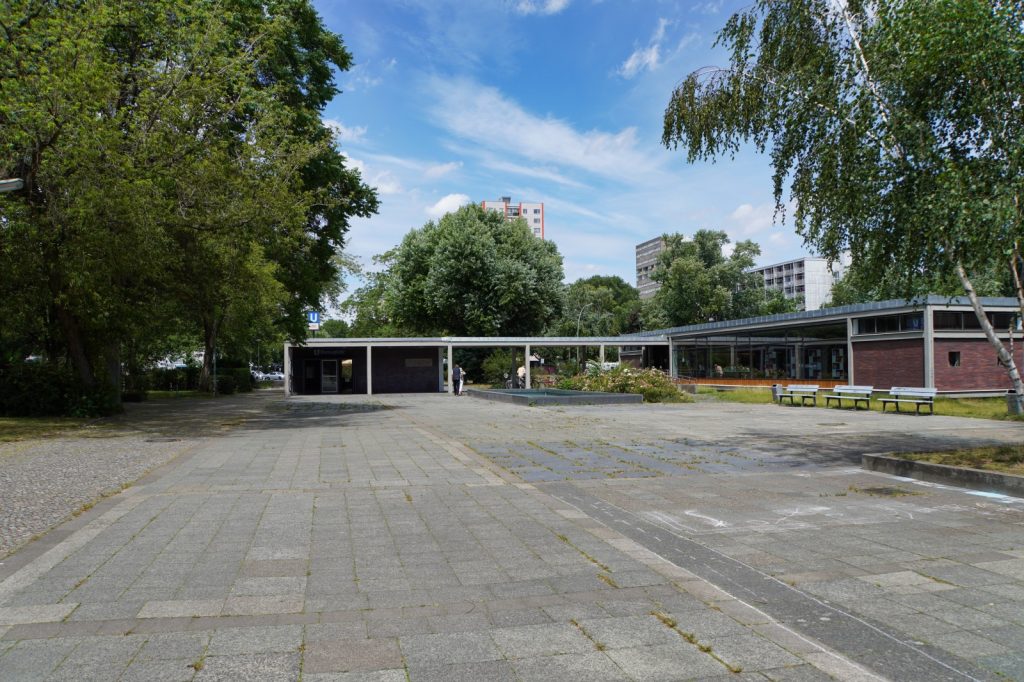
There are detached houses here that have also been designed by several architects.
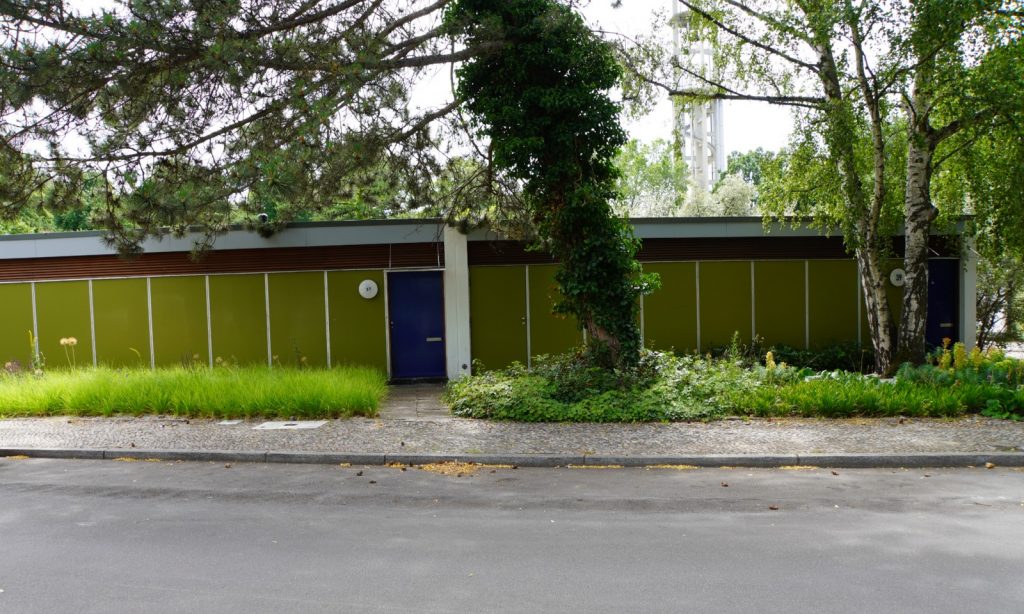
Arne Jacobsen, for example, designed the houses at Händelallee 33-39. Unfortunately, all you can see from the street is a building without windows and with an entrance door. The houses are covered with coloured panels, it looks a bit like a house from a container. What you can’t see from the street is that the houses have an atrium, all the rooms are arranged around the green inner courtyard.
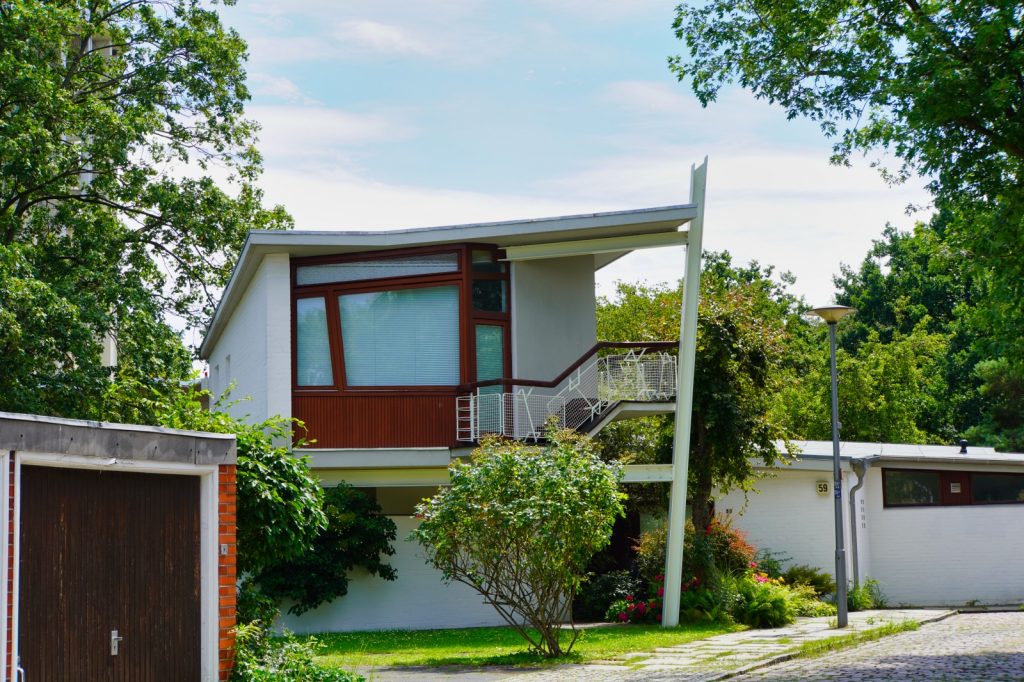
The house with the number 50 stands out, it is visually quite different from the other houses. Sergius Ruegenberg Wolf von Möllendorff planned the house. The architect’s aim was not only to improve the quality of living, he wanted to put people and their daily routines at the centre of his planning. The result was an angular floor plan in which the right angle is a foreign word.
Also in Händelallee is the building whose architect I know best. Walter Gropius built a high-rise window building here. The house is a joint project by Gropius with the TAC and the architect Ebert.
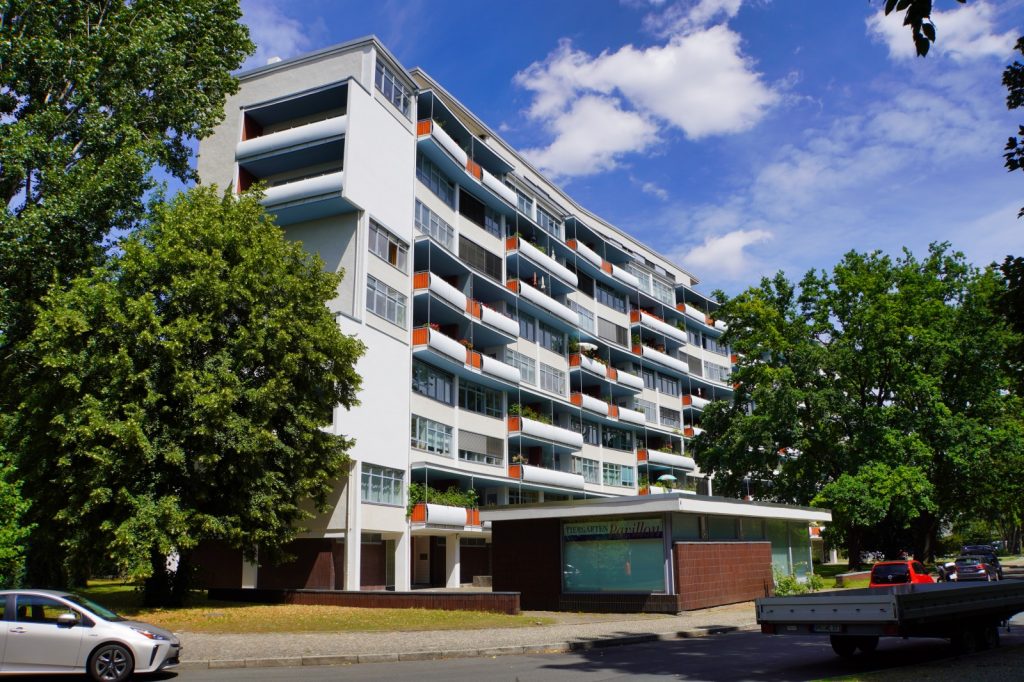
The building appears slightly curved, the south façade is opened concavely. In fact, the structure is bent in four places, creating this optical effect. At the east and west corners, residential units are rotated 90 degrees off axis and protrude from the structure with their balconies. The balcony parapets look like inflated sails and visually break up the façade.
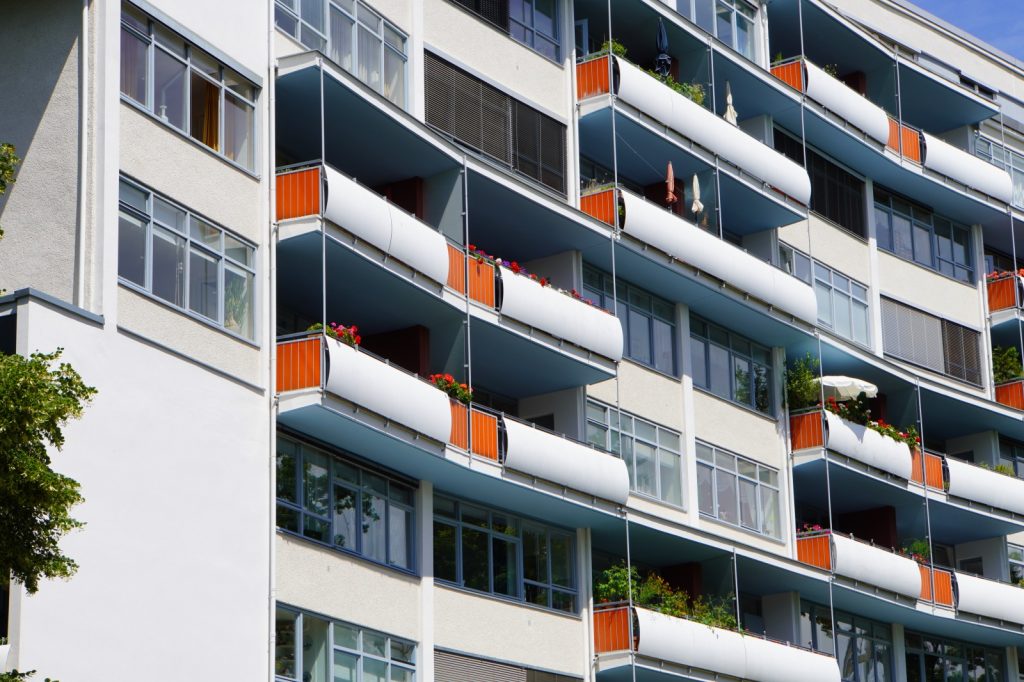
Klopstockstraße
I continue on Klopstockstraße.
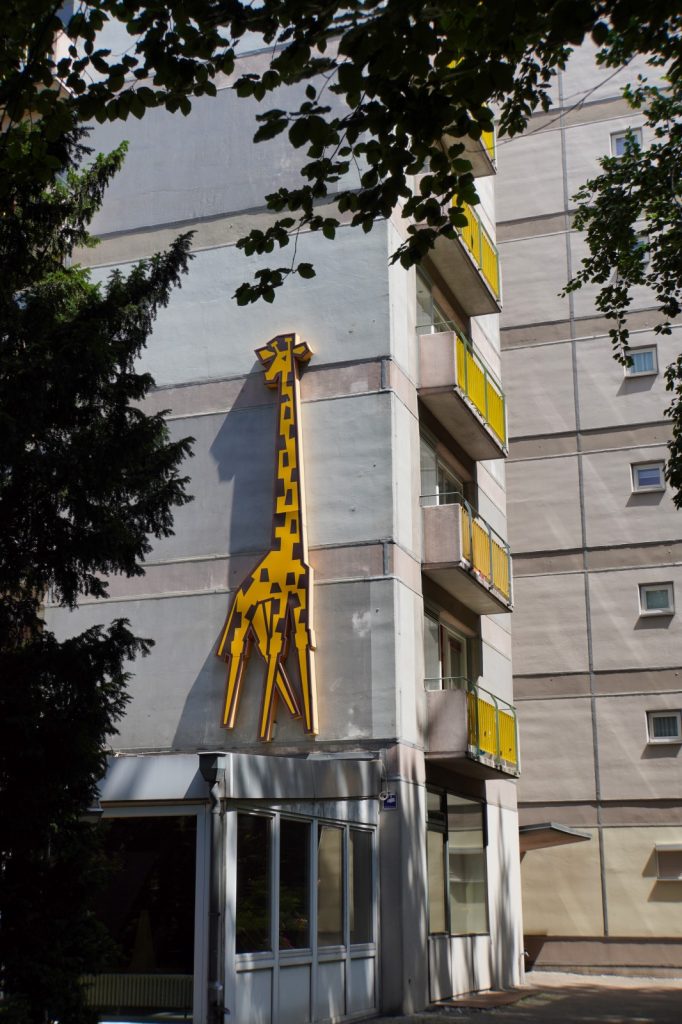
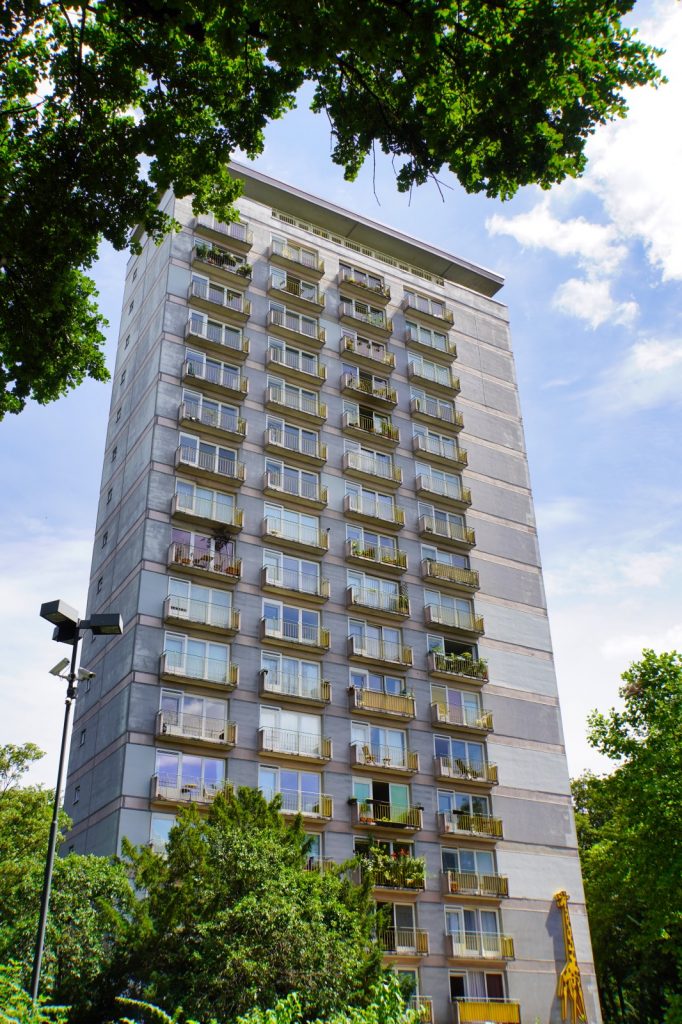
There is still a large high-rise building here that is generally just called the Giraffe. It is one of the first houses built only for singles. All flats have only one living room, a small bathroom and cooking facilities. There are 10 flats per floor with narrow balconies and large French doors. What is hardly comprehensible today: in the west wing are the “male” flats with a kitchenette, in the east wing there are “female” flats with a small kitchen.
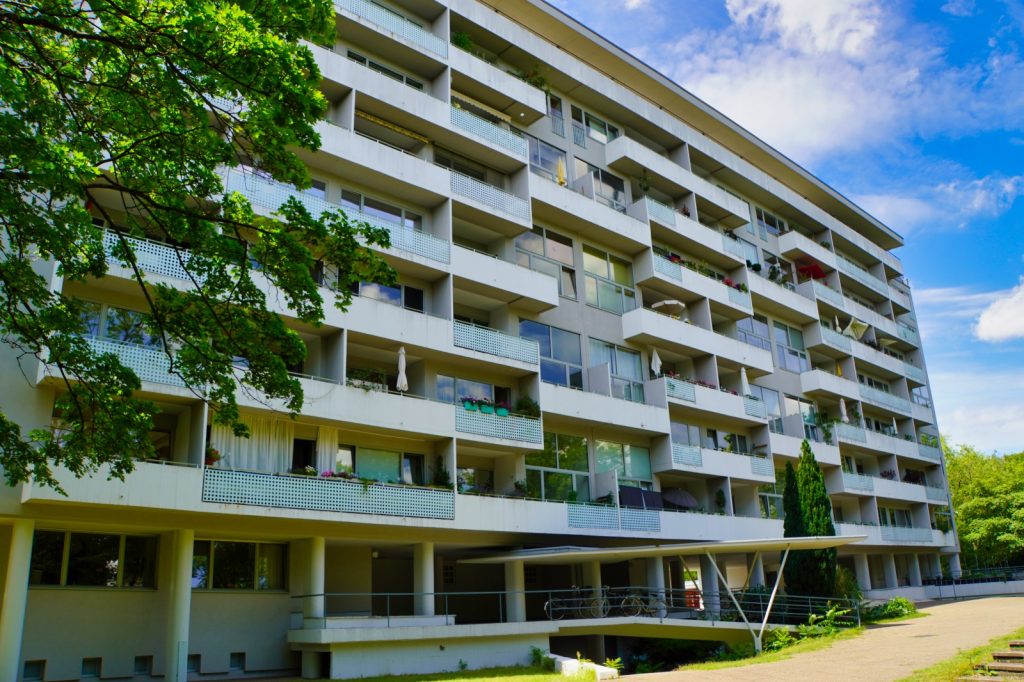
Pierre Vago is the architect of the building at Klopstockstrasse 14-18. In his nine-storey disc high-rise there are flats with 1-5 rooms, some of the flats extend over 1.5 floors. This can be seen very well when looking at the east façade, the balconies are placed at different heights.
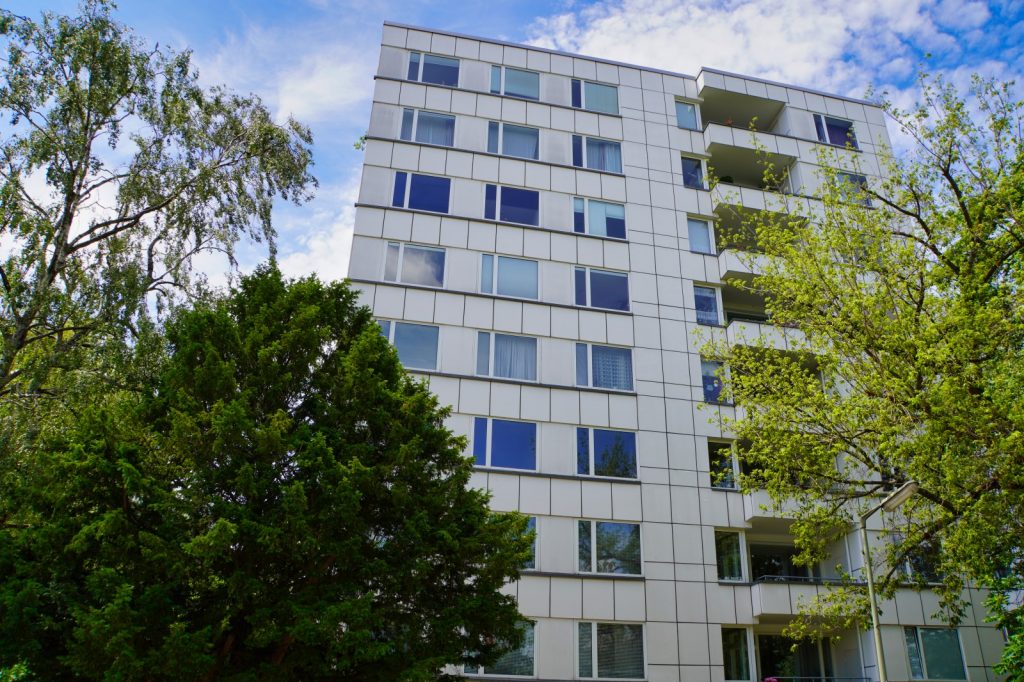
Alvar Aalto’s building is not far away. In his eight-storey row building there are 78 flats (1 – 4.5 rooms). The special thing about this building, in my opinion, is the open raised ground floor with a spacious entrance area.
Churches
One should not forget the two churches, which were also redesigned after their destruction in the Second World War.
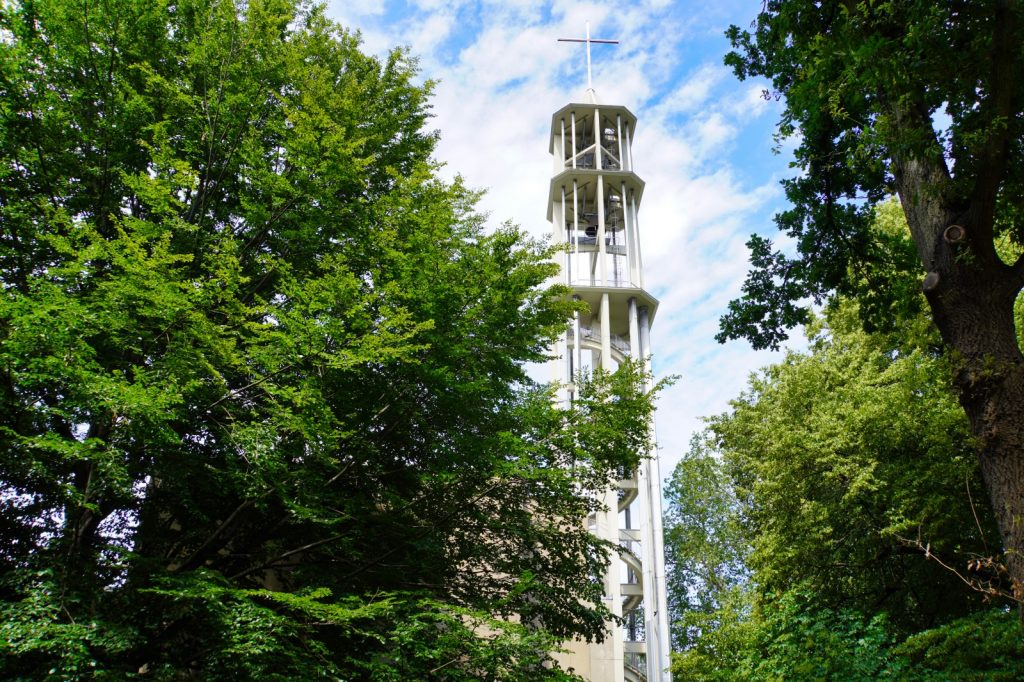
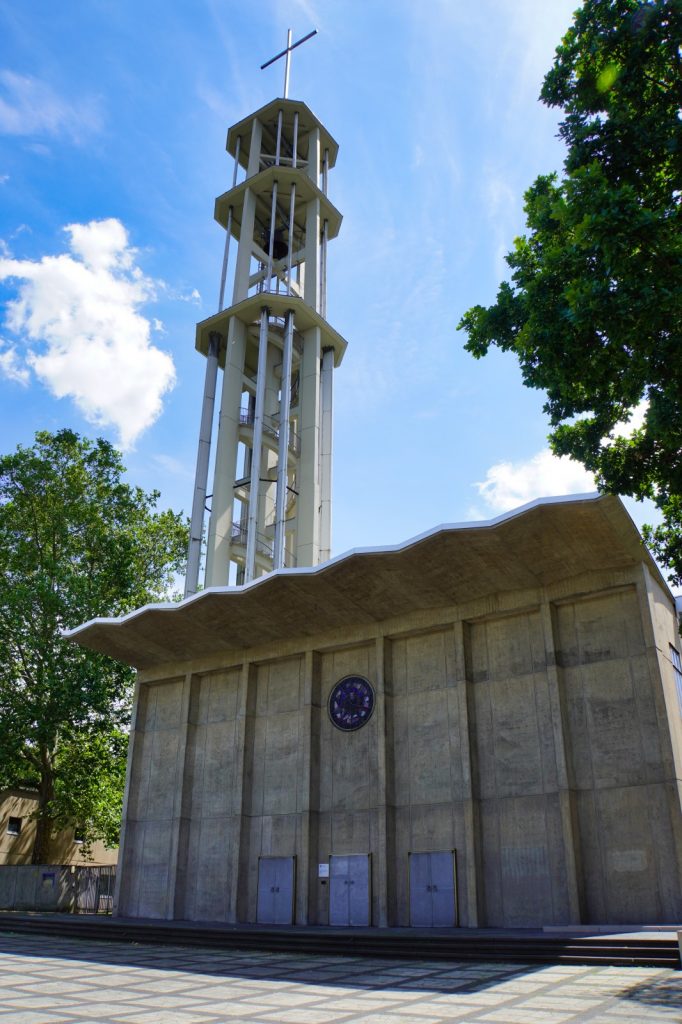
Both buildings are rather untypical of churches from the outside and were designed to be ultra-modern. I still find the church towers with their free-hanging bells worth seeing today.
It is hardly possible to cover the Hansa Quarter with all its architectural features in just one afternoon. You need a little more time to look at the buildings. There are still numerous buildings that I have not mentioned, all of which were planned by interesting architects with great ideas.
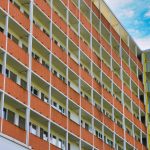
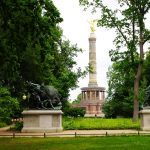
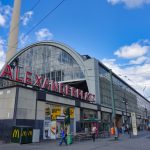
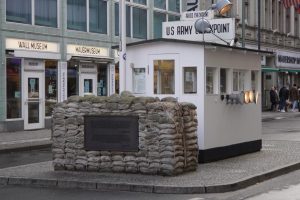
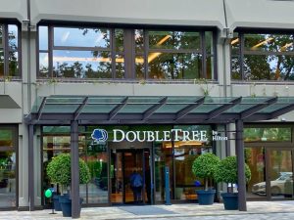
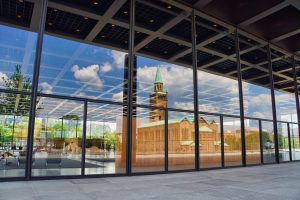
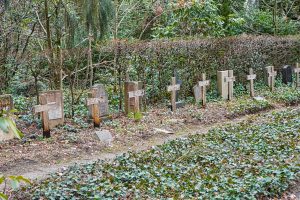
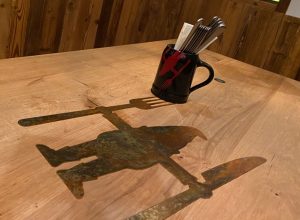
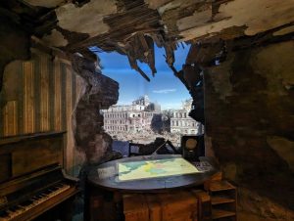
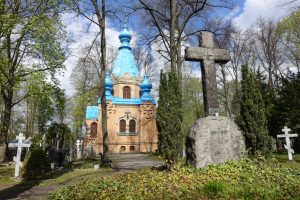

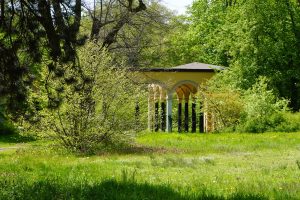
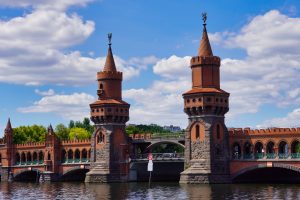

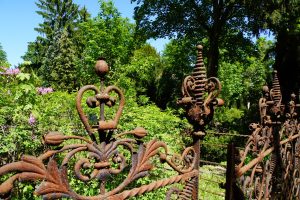
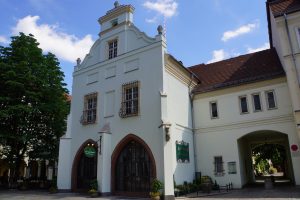
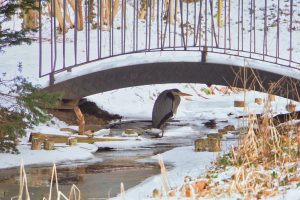
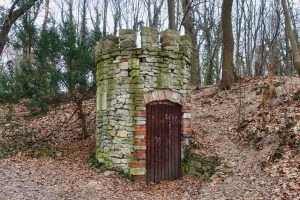
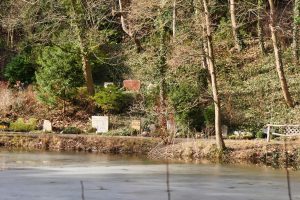
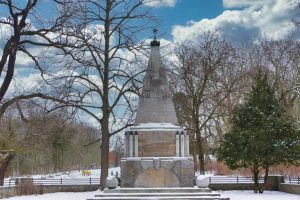
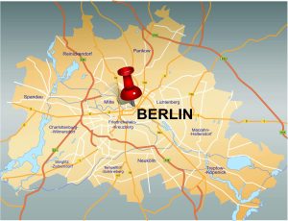
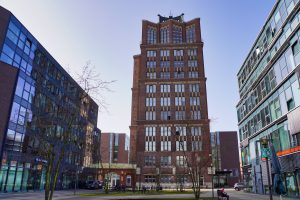
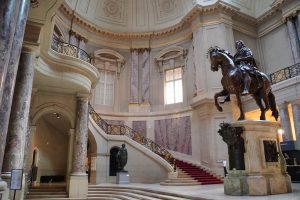

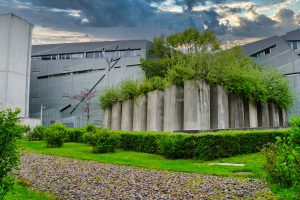
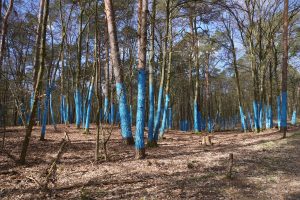
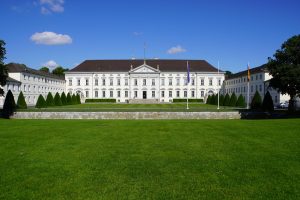
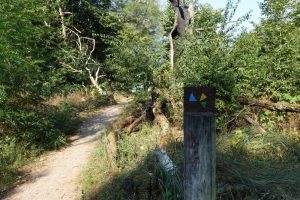
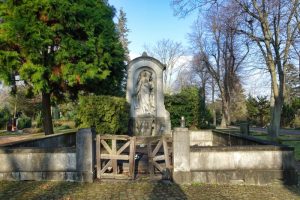

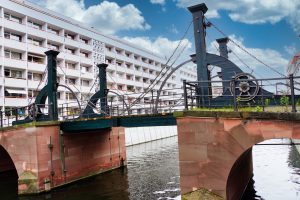
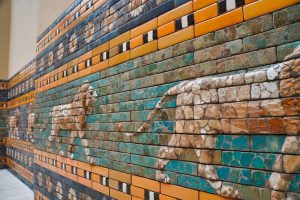

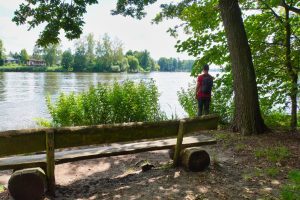
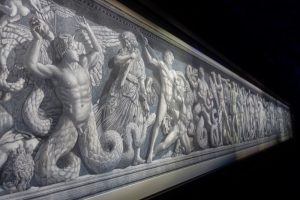
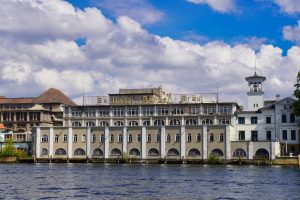
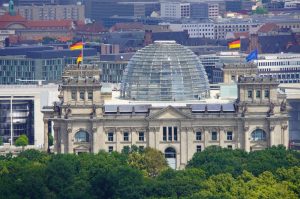
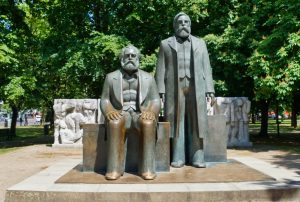
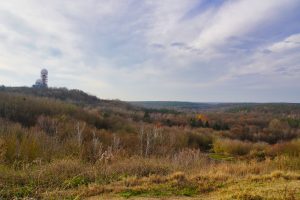
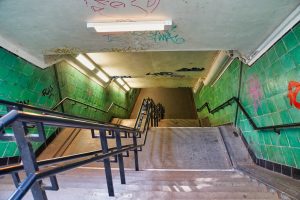
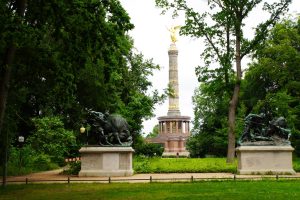
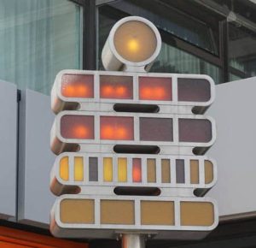
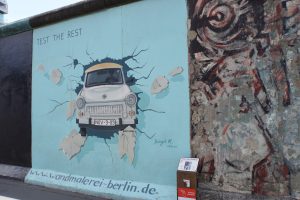
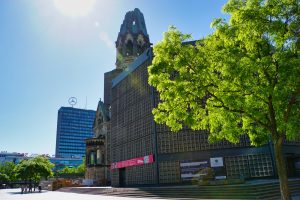
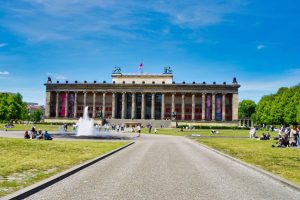
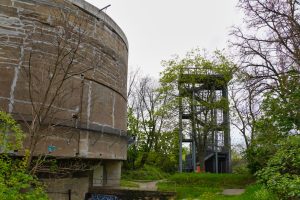
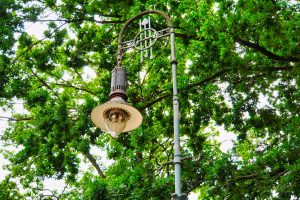
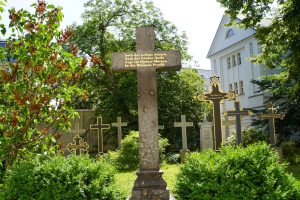
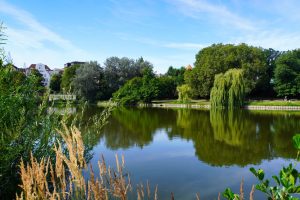
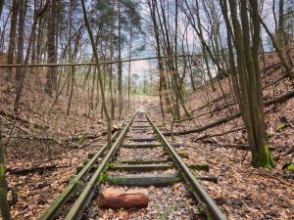
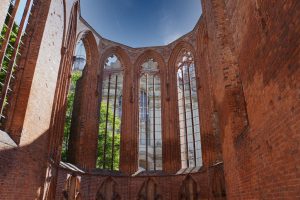
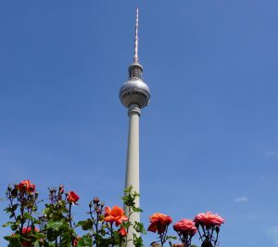
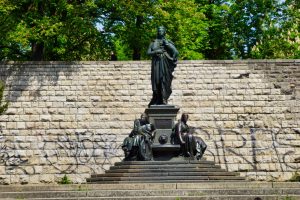
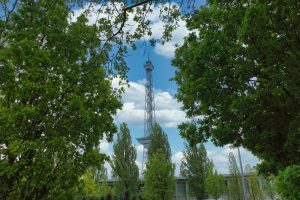
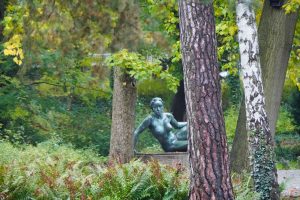
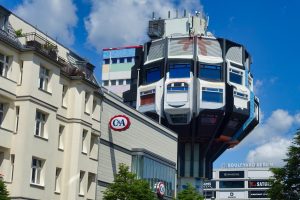
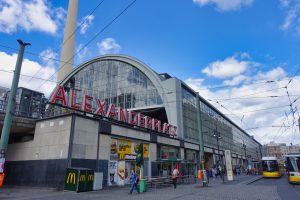
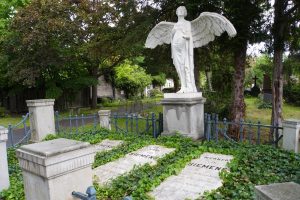
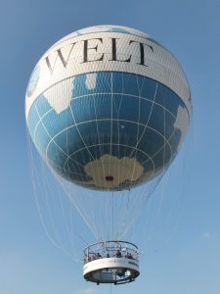
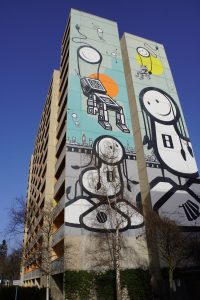
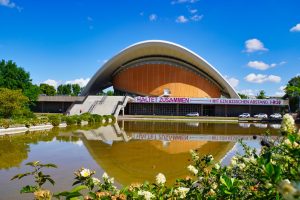
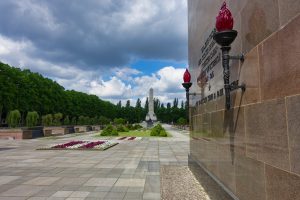
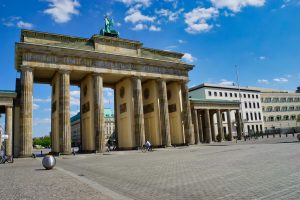
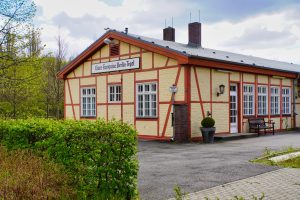
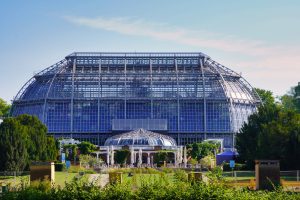
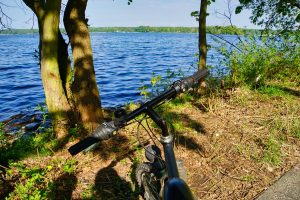
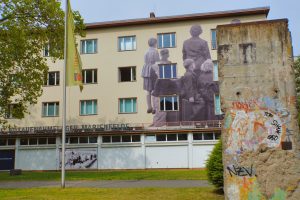
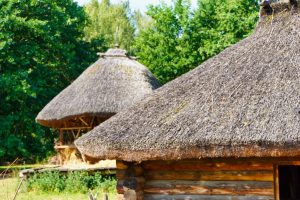
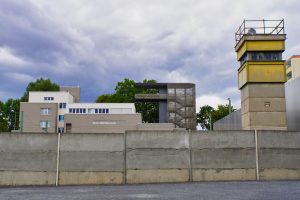
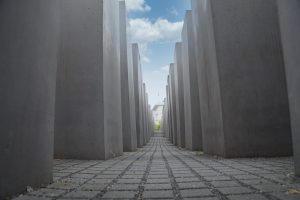
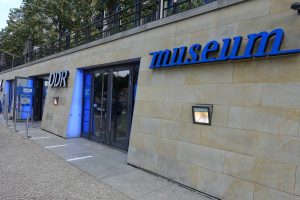
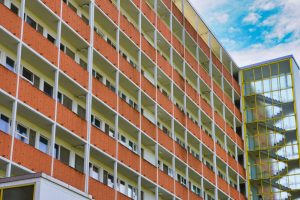
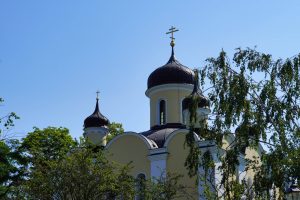
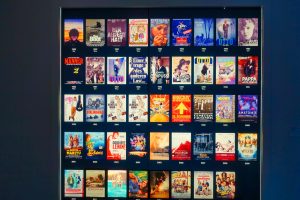
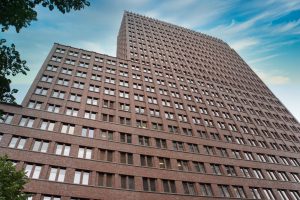
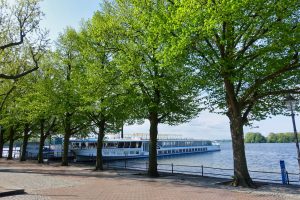
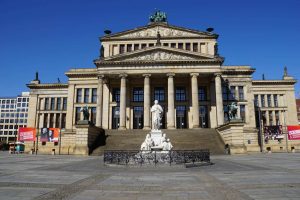
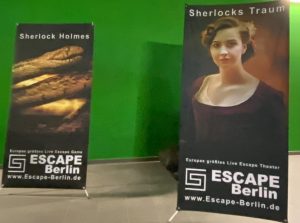
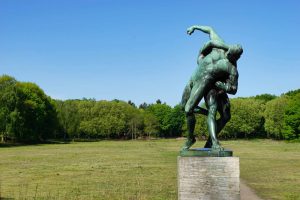
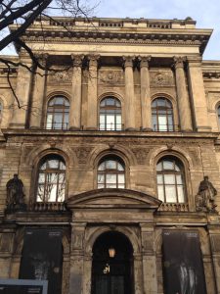
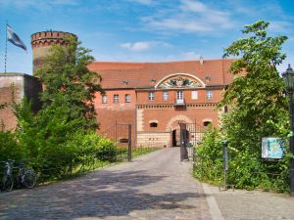
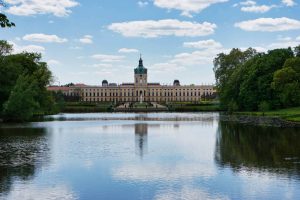
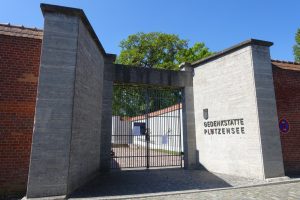

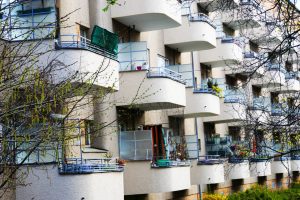
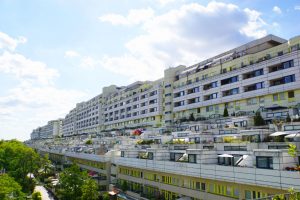
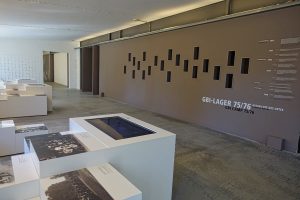
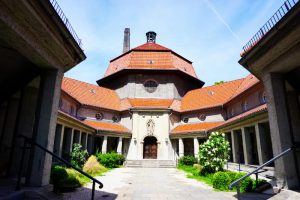
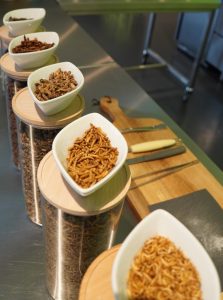


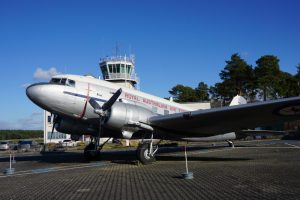
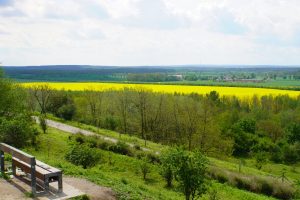
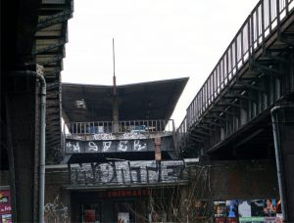
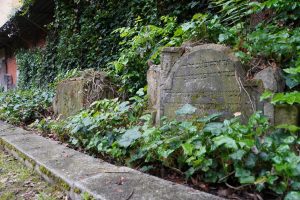
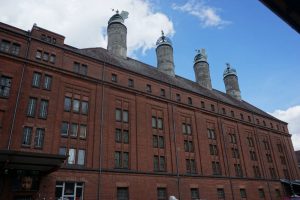
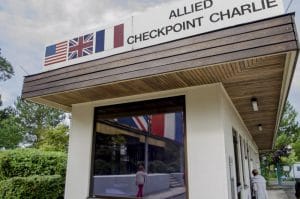
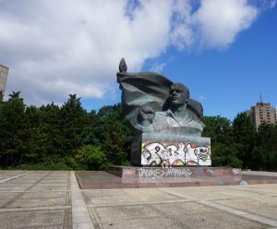
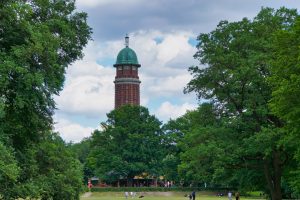
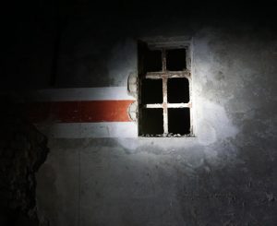
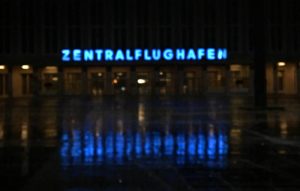
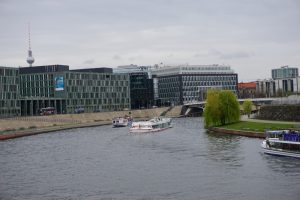
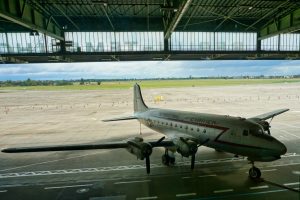

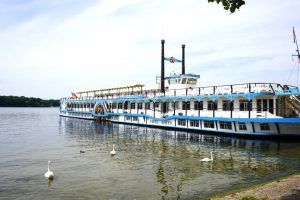
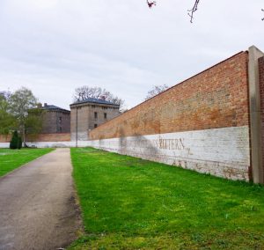
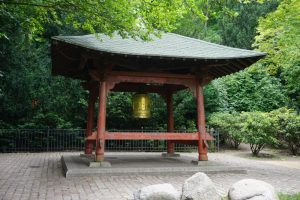
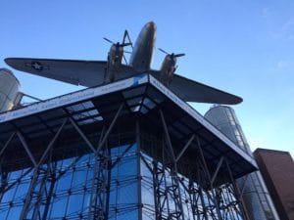
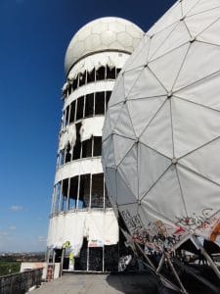


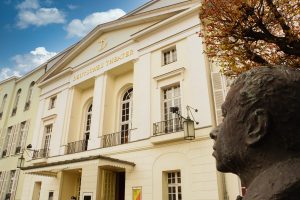
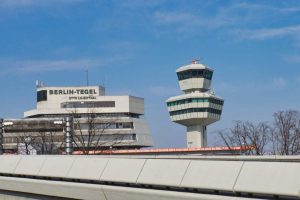
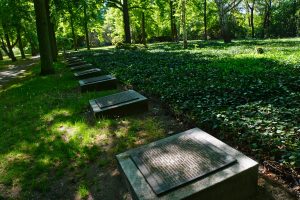
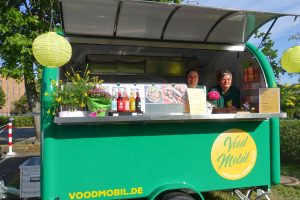
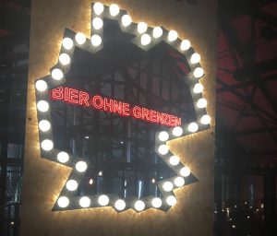
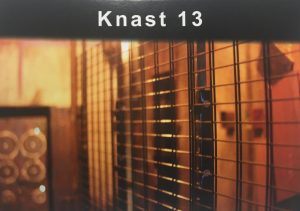
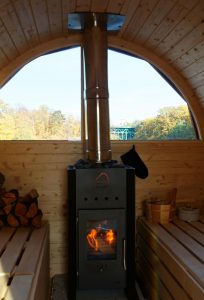
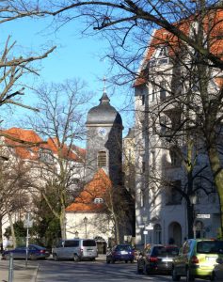
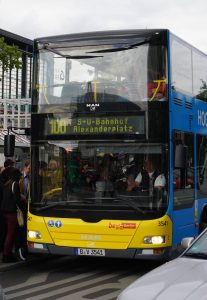
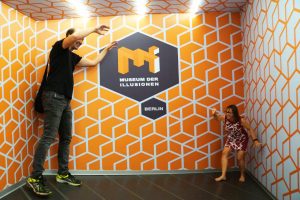
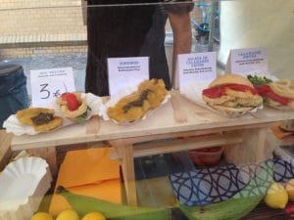
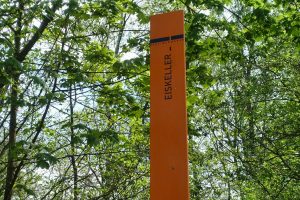
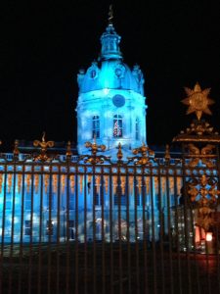
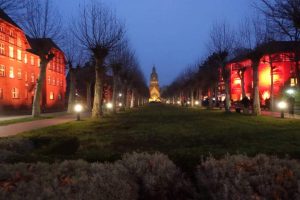
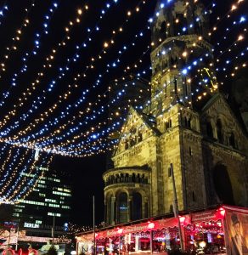
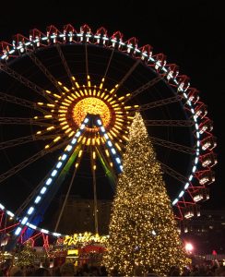
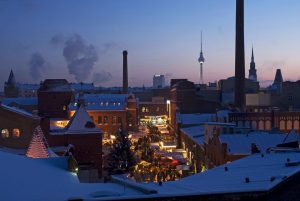
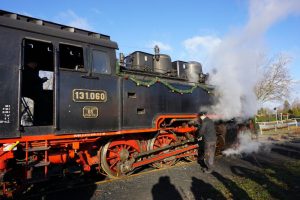
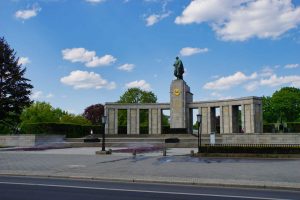
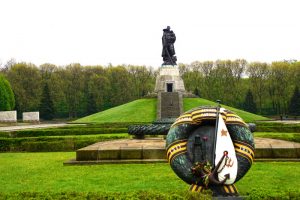
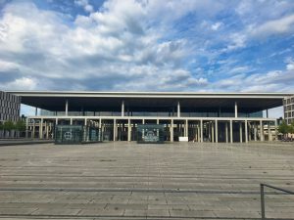
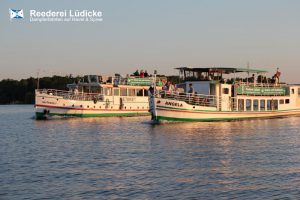
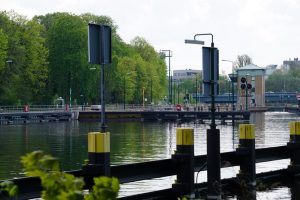
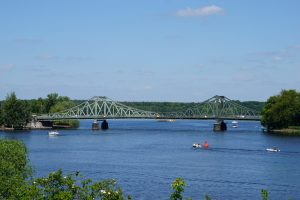
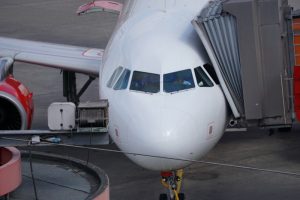

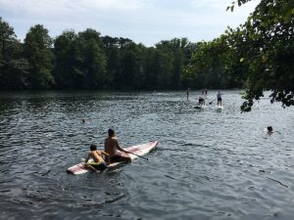


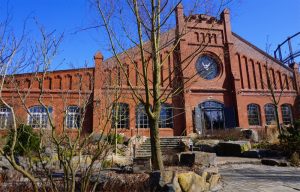
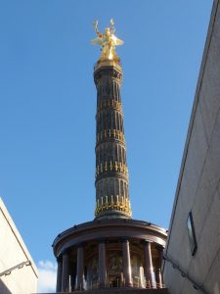
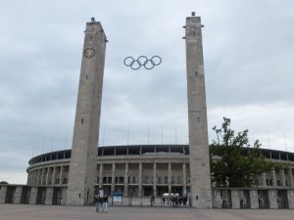

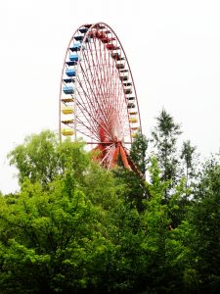
Leave a Reply