The Bauhaus is a world-renowned movement that has had, and continues to have, a profound influence on art, architecture and design. Its roots are in Weimar, a city considered the cradle of this “revolutionary” movement.
Weimar is home to two remarkable buildings that are closely linked to the history and legacy of the Bauhaus: the Haus Am Horn and the Bauhaus Museum.
The Haus Am Horn, the first architectural work of the Bauhaus movement, embodies the spirit of the Bauhaus in its simple, functional structure. The Bauhaus Museum Weimar documents the history of the Bauhaus from its founding to its influence on the modern world.
Haus Am Horn
Somewhat away from the city center, but very easily accessible with a short walk through the beautiful park on the Ilm River, stands the show house Am Horn. Since 1996, the building has been part of the UNESCO World Heritage Site “The Bauhaus and its Sites in Weimar”.
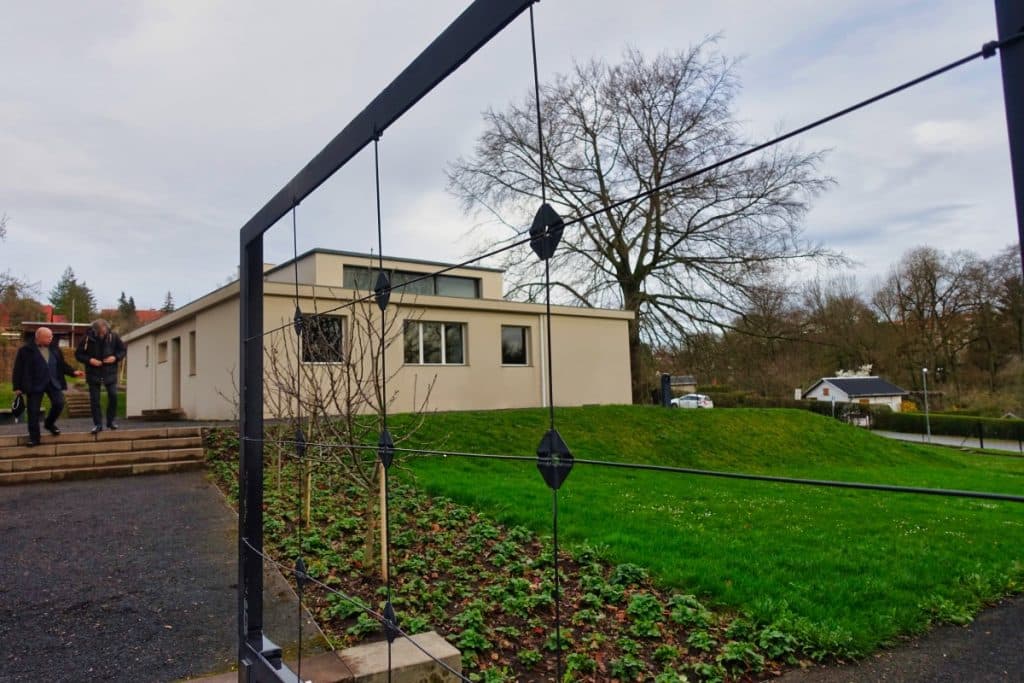
The back story
After the First World War, housing was scarce in Germany. The municipalities felt compelled to build housing that was as cheap as possible for the population. It was during this time that the idea of the Bauhaus developed under the leadership of Walter Gropius to design a Bauhaus settlement. Members of the Bauhaus movement were to be able to live and work in this settlement. The site in Weimar Am Horn was also quickly leased and under the direction of Walter Determann, plans were drawn up for an experimental building site. The site was to be arranged symmetrically and contain residential, workshop, communal and sports buildings. However, these plans were never realised. But a model house was built to illustrate his ideas.
The model house
In September 1922, Gropius presented a proposal for a model house that would illustrate the concept. This family house was to be produced jointly by Bauhaus workshops and companies in the construction industry. Georg Muche came up with the idea for the building, while Walter March and Adolf Meyer from Gropius’ architectural office were responsible for the practical implementation of the design.
Muche’s concept envisaged simplifying the housewife’s work, thus allowing her time for other “intellectual” tasks. There was to be enough space in the house for a family of three or four. It was not planned that a family would immediately move into the completed house.
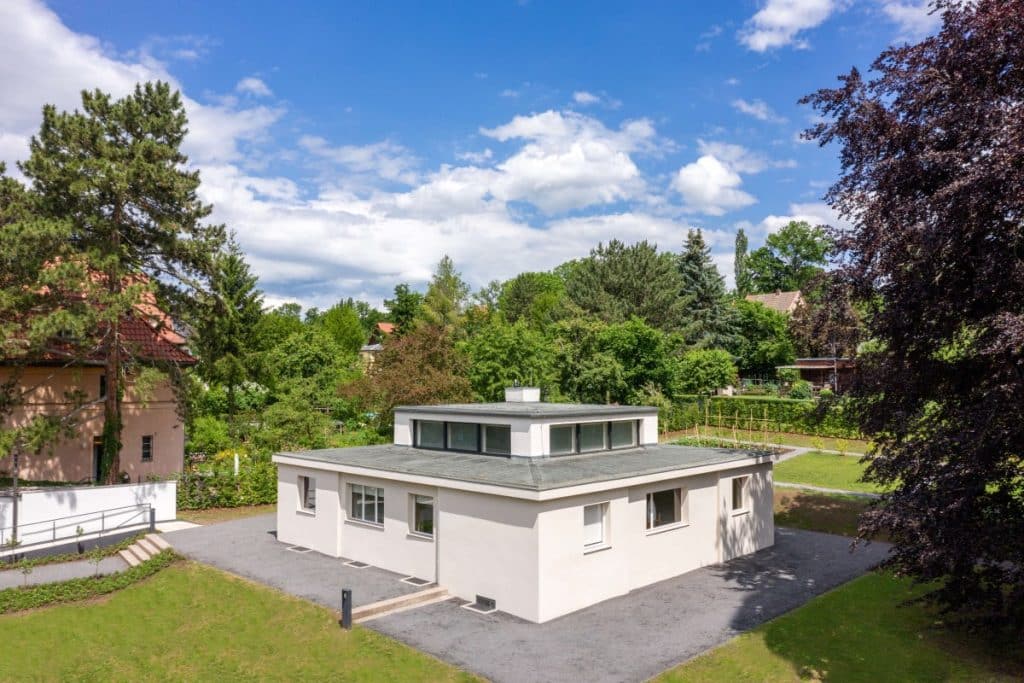
It is being built!
In 1923, the foundation stone was laid and just 4 months later the building was completed.
More than 40 suppliers, distributors and medium-sized craftsmen had worked hand in hand to erect a modern building. Great importance was attached to the use of modern building materials, which promised a faster construction time and were inexpensive. But one did not save money. The house at Am Horn was one of the first to be fitted with all-round thermal insulation and a modern central heating system with a coal-fired boiler. Gas water heaters were installed in the kitchen and bathroom, and a laundry with gas heating and electric drive was located in the basement.
In the kitchen and bathroom, the workers installed modern tilt windows and the living room got a skylight made of frosted glass. In addition, a house telephone, a telephone and modern household appliances such as a vacuum cleaner, hair dryer, coffee maker and gas stove were installed. Everything always with the viewpoint of “simplification and saving time for the housewife”.
How was the model house received by the population?
Actually, it’s like any innovation. Some hated and some loved the house and the idea associated with it. In retrospect, it can certainly be said that the Bauhäusler did not really achieve the goal of creating a flexible and affordable living space. The furnishings were only affordable for rich people and the floor plan of the house was not really flexible.
It turned out that the idea of the Musterhaus was an approach, but could not be considered authoritative for social housing.
What does the house Am Horn look like?
When I stand in front of the property, I am honestly a bit surprised how “small” the house is. Whereby “small” for a house of about 120 m² is actually not applicable. But when the property is a good 2000 m², it just seems “small”. I particularly like the fact that part of the garden is designed as a kitchen garden. It should support the self-sufficiency of the residents.
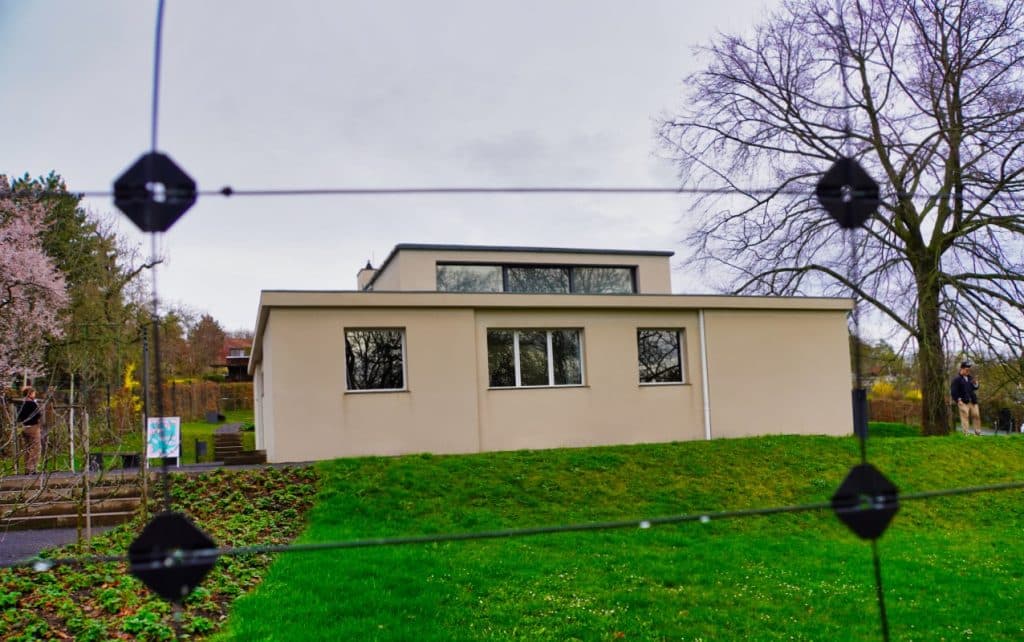
The house floor plan is square with a side length of 12.70 m. From the outside, it looks as if the building is two-story. However, this is only due to the roof sitting in the middle, which rests on two bands of windows and thus gives the house some height. The distribution of the windows seems very irregular and is aligned with the location of the interior rooms.
When I step through the front door, the next surprise follows. The room layout of the house is very unusual and I had never seen such a layout before.
Through an entrance I reach the heart of the house.
The center of the house determines the largest room of 6 m x 6 m, which is intended as a central living room. This is illuminated by light bands in the wall and skylight windows in the ceiling. There is nothing left of the interior furnishings here today, so I am looking at an almost empty room. From the living room, two passages lead to the other rooms of the house. These lie like a band around the living room. Almost all rooms are designed as passage rooms.
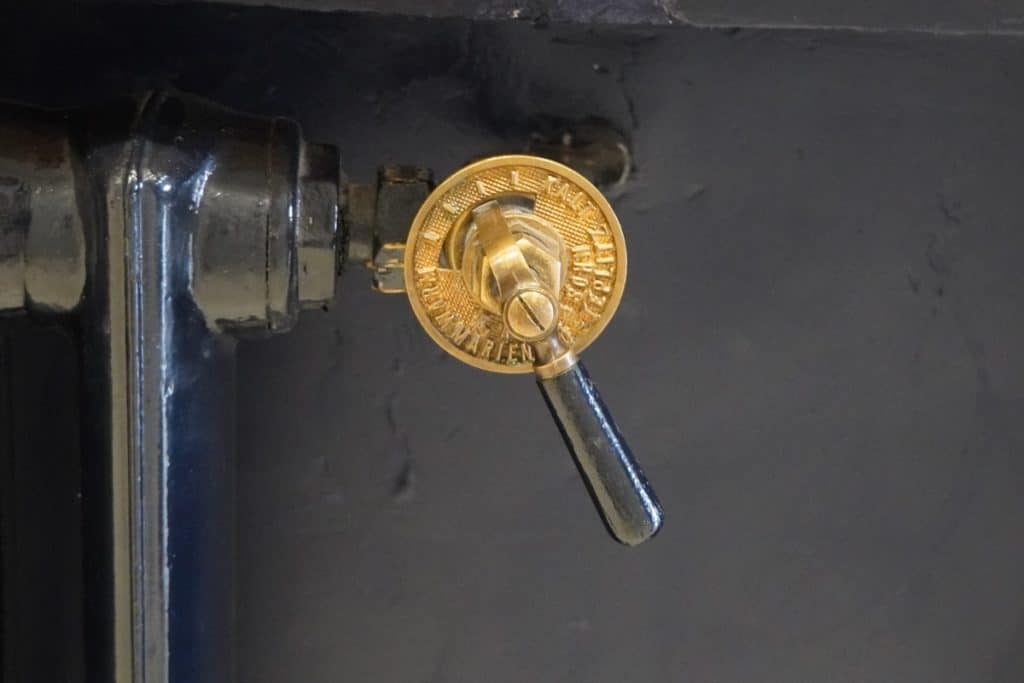
Adjacent to the living room is a small work alcove, which was intended as a workplace for the master of the house. Here once stood a desk and a telephone. From the work alcove, one enters the lady’s room. Here I discover something familiar… the regulator on a heater resembles the regulator I photographed in Pilsen in an Adolf Loos apartment.
The following rooms are arranged around the living room: Lady’s room, gentleman’s room, children’s room, study alcove, guest room, dining room, kitchen and bathroom. I find very unusual the separate bedrooms for the married couple. From the lady’s room there was a direct access to the children’s room and from there to the pantry and kitchen. So she should always have a good view of the offspring.
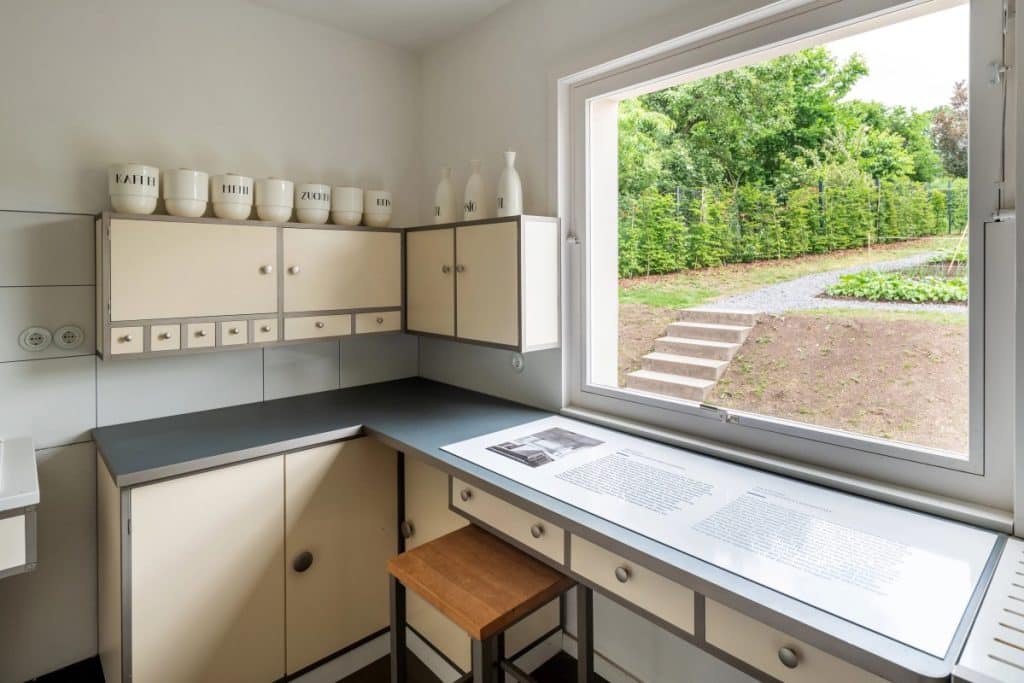
Through a small hallway, the residents of the house build another toilet and a guest room.
The house has only a partial basement. A staircase from the hallway in the entrance area leads to the laundry room, pantry and boiler room.
What struck me during the tour of the house again and again, how small the rooms are. Only about 10 m² measured the bedroom and the children’s room and also the kitchen and the dining room did not seem much bigger. And whether I would like to always go from room to room to reach the desired room, do not know.
What happened to the model house after the Bauhaus exhibition in 1923?
At first, the building stood unused. The financier of the construction wanted to sell it for a profit, but his plans were stopped by inflation. So he decided to keep the interior and hoped to sell the empty house.
At the end of 1924, the lawyer bought the house and had it remodeled according to his wishes. For example, new extensions were built, which offered more space for families. It was not until 1998 that these were rebuilt.
Over the years, various families lived in the house Am Horn. In 1951, the city of Weimar took over the building and listed it in 1973. Since 1996, the model house Am Horn has been part of the UNESCO World Heritage Site and has been renovated in accordance with the preservation order. In the process, an attempt was made to get as close as possible to the original condition of 1923.
Since 2019, the House Am Horn has been the property of the Klassik Stiftung Weimar and is now regularly open to visitors.
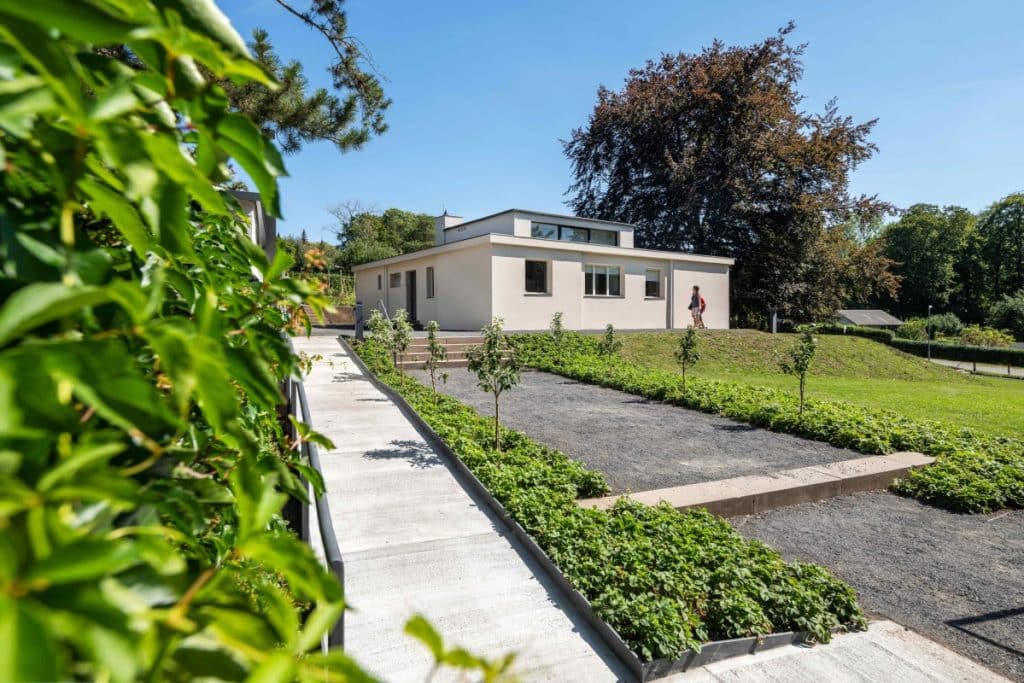
Want to take a look at Haus Am Horn?
Those who would like to take a look at the house without a visit should download the app Weimar+. With this it is possible to discover the Haus Am Horn.
Address:
Haus Am Horn
Am Horn 61
99425 Weimar
Opening hours:
Wednesday – Monday
Winter: 10-16 h
Summer: 10-18 o’clock
Tuesday: closed
Entrance fees:
Adults 5,00 €
For the house Am Horn the number of visitors is limited. Visiting is possible only at fixed times, it is advisable to book the tickets in advance.
Bauhaus-Museum
The Bauhaus Museum Weimar is a popular destination for visitors in the city. The museum, which opened in 2019 at Stéphane-Hessel-Platz, exhibits art from the early 20th century, with a focus on the Bauhaus movement.
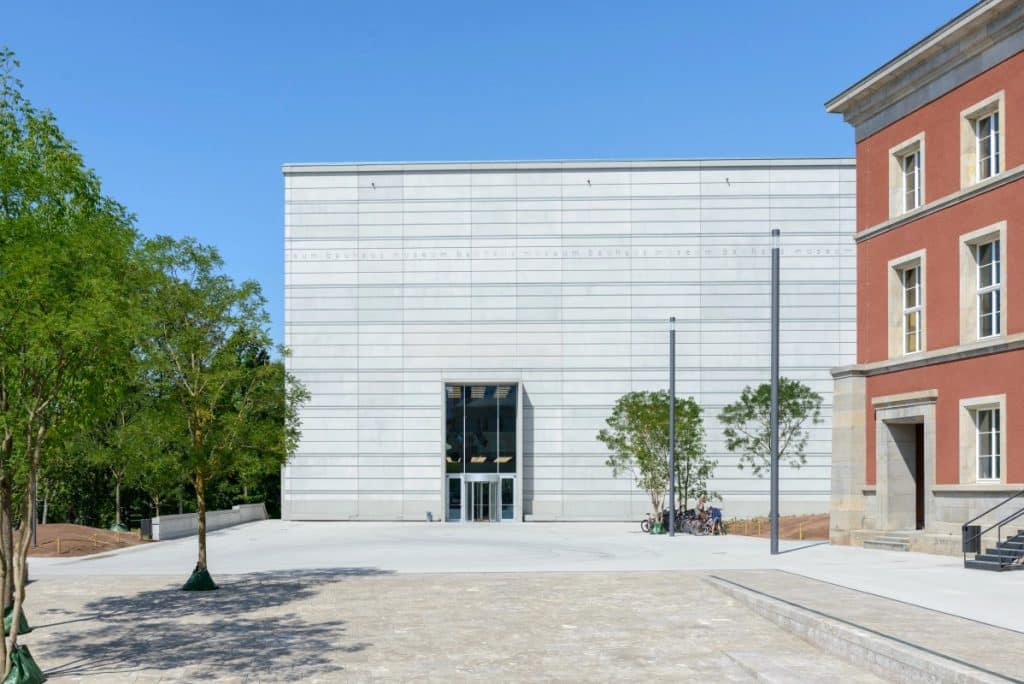
The museum contains valuable collections of the Klassik Stiftung Weimar, which document the history and influence of the Bauhaus, which was founded in Weimar in 1919. The collection has grown significantly since 1990 through various purchases and donations and includes the oldest Bauhaus collection, the Gropius Collection.
The old Bauhaus Museum in Weimar offered a glimpse into the development of the Bauhaus at its place of origin with more than 300 exhibits. The museum was housed in an old carriage house from 1994 to 2018. It displayed some 250 works by teachers and students of the famous art school, including seminal works by Walter Gropius, Johannes Itten, Lyonel Feininger, and Marcel Breuer.
Thanks to a special investment program by the German government and the state of Thuringia, a new Bauhaus Museum was built in Weimar. The new building was designed by architect Heike Hanada and consists of a minimalist concrete cube divided by horizontal glass bands. Here, on about 1870 square meters, the exhibition holdings have space and the visitor can view them well.

The exhibition “Bauhaus comes from Weimar” focuses on the central questions, ideas and proposals of the Bauhaus and their significance for our times. The exhibition draws parallels between the considerations of that time and the challenges of today.
The new Bauhaus Museum Weimar aims to reinterpret the history of the Bauhaus and to show that the Bauhaus initiated important changes in relation to a new society and new technologies at the beginning of the 20th century.
Museum visit
During my visit to Weimar, in addition to the permanent exhibition, I was able to visit a temporary exhibition on the theme of “Paths to Utopia” in the museum, which had just celebrated its opening.
It was an interesting visit that introduced me to another approach to Bauhaus philosophy. For me, living in Berlin in one of the world heritage sites in a building created by Gropius, it is very interesting to get an insight about housing. Starting from the question, how much kitchen does a person need to the question is the house more than just living space? What does the “new man” need to live?
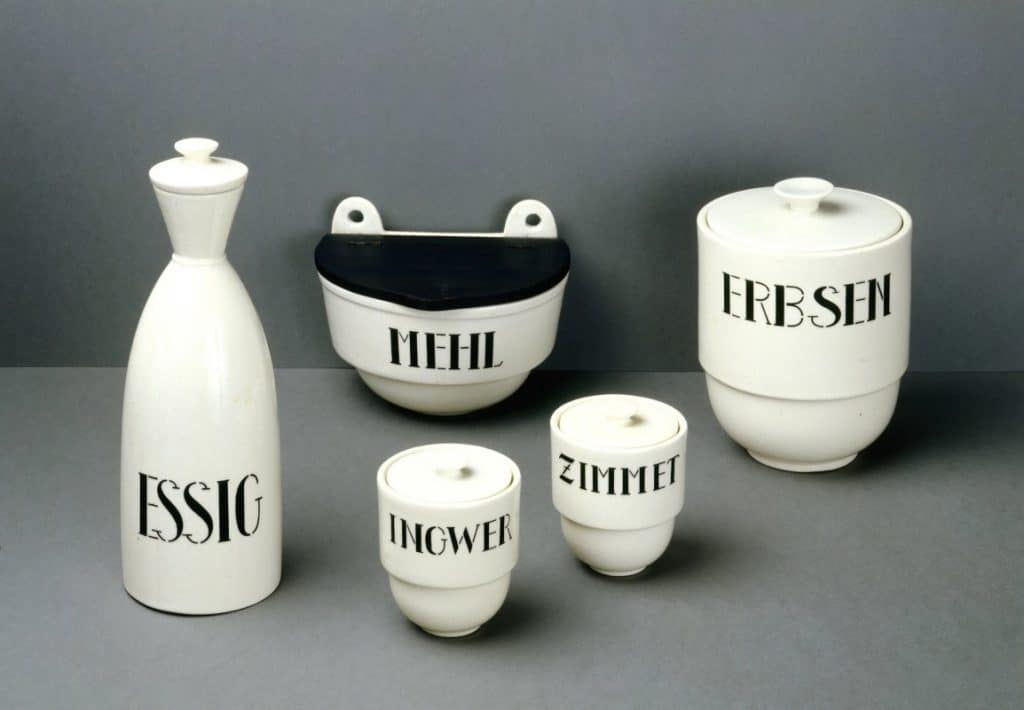
A topic that I think is more topical today than ever. What kind of furniture, tableware, … do you really need? Which materials are durable and does it always have to be the latest design… Not only the Bauhaus scene has dealt with this topic, it is now present again in the minds of many people.
Address:
Stéphane-Hessel-Platz 1
99423 Weimar
Deutschland
Opening hours:
Wednesday- Monday: 9.30 a.m. – 6 p.m.
Tuesday: closed
Admission price:
Adults: 10,-€
The visits to the Haus Am Horn and Bauhaus Museum were part of a press trip to Thuringia.







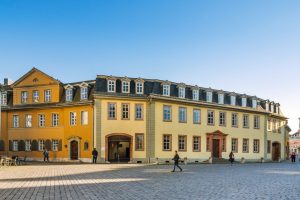
Leave a Reply