The heart and focal point of all tourists in Córdoba is the Mezquita-Catedral de Córdoba, which translated means Mosque-Cathedral of Córdoba. Behind it hides one of the most impressive buildings I have seen so far.
Originally, the Mezquita-Catedral de Córdoba was the former main mosque of the city. With the transition from Moorish Spain to Catholic Spain, a Gothic nave was built in the middle of the mosque. This unique building has been a UNESCO World Heritage Site since 1984.
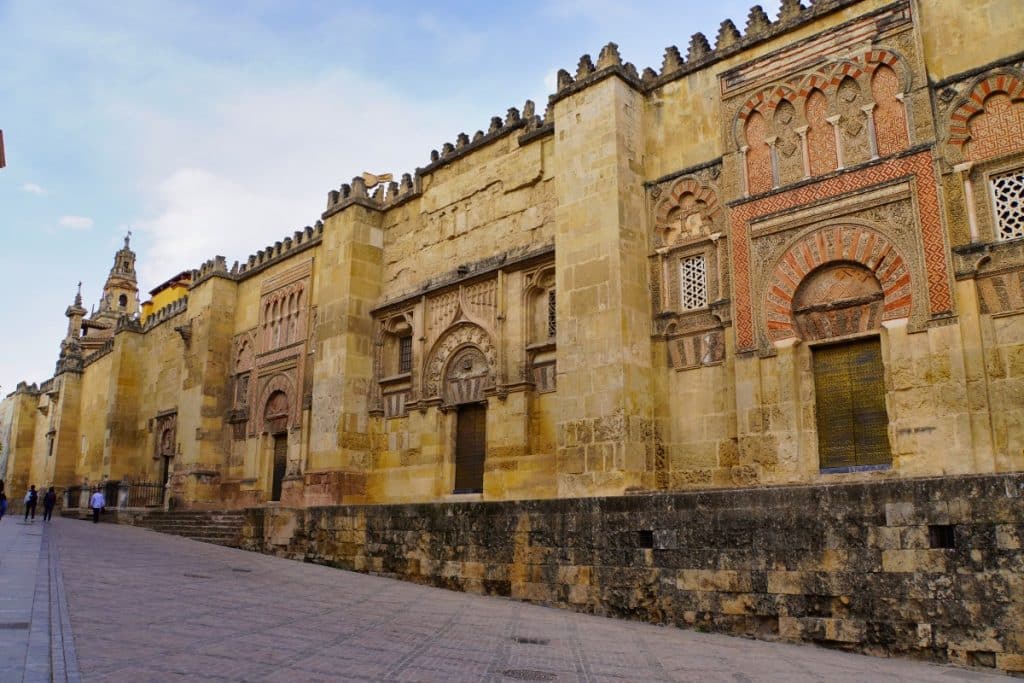
At first, not much is visible from the outside. One walks past a high wall in the old town, similar to a fortress. From three sides of the quadrangular area you can enter the courtyard through large gates.
Orange Courtyard – Patio de los Naranjos
If you step through the impressive gates, which are in the surrounding wall, you stand Patio de los Naranjos. The so-called Orange Courtyard used to be the forecourt to the mosque. Here the ritual ablutions and the Koran lessons took place.
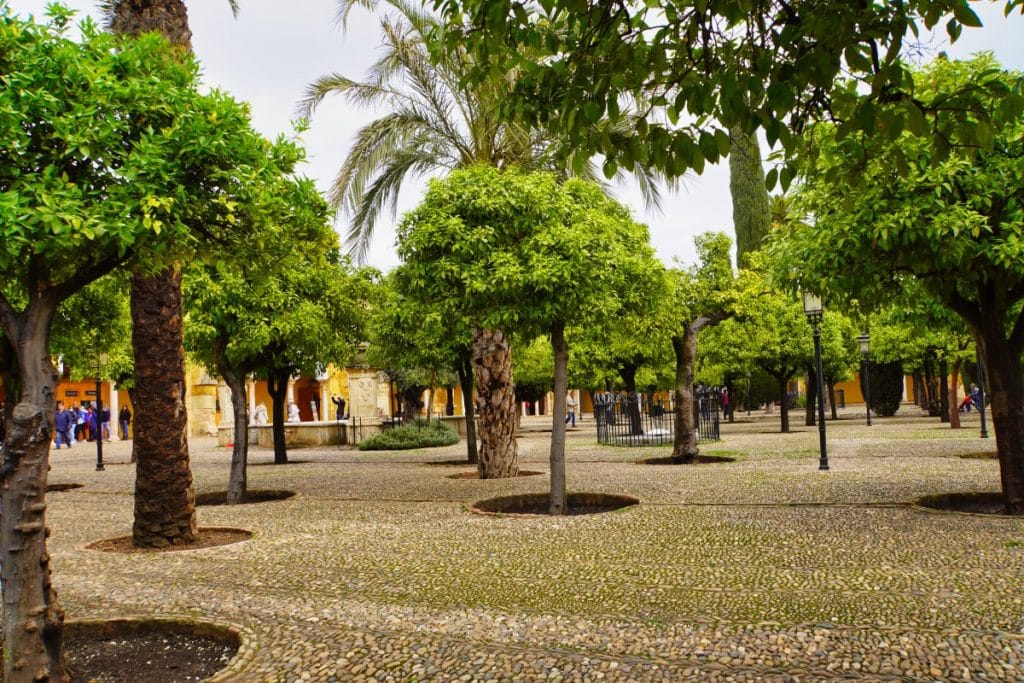
If you look at old plans of the entire complex, you can see that the courtyard was initially quite small. As the whole complex grew over the years, the courtyard also increased and since about the 10th century it has the current size and numerous palm trees grew there. After the Catholics took over the mosque in the 15th century, the courtyard was rebuilt so that cloisters were created. Many palm trees were replaced by orange trees.
Today this area of the complex can be used free of charge. There are a few benches under the trees. However, it is not quiet here. One gets here the tickets for the tower and the mosque-cathedral, tourist groups are carried out and there is a lively coming and going.
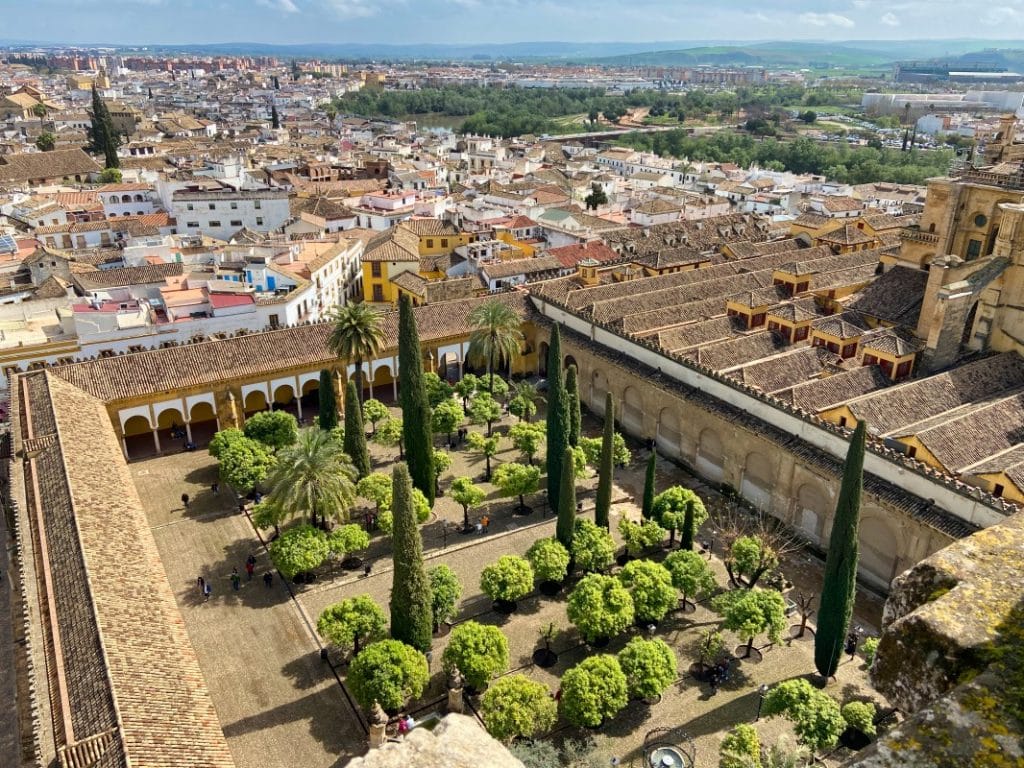
Bell tower – Torre Campanario
Our first destination when visiting the beautiful complex of the Mezquita-Catedral de Córdoba was the bell tower. This stands at the main gate Puerta del Perdón and is open to visitors since 2014.
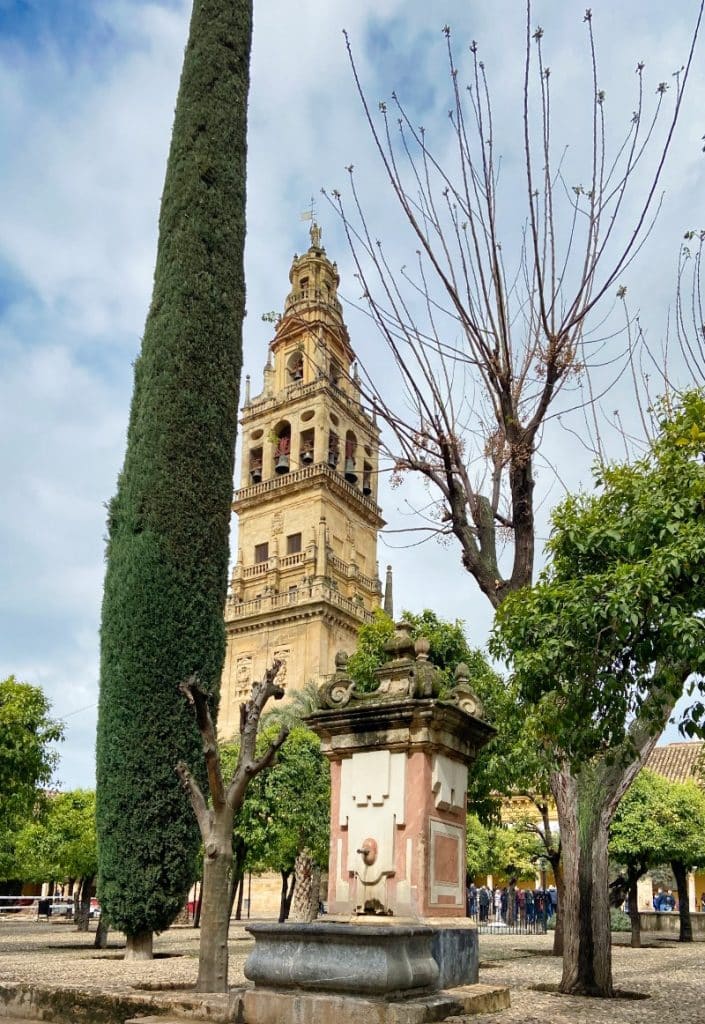
You can buy the ticket for the ascent directly at the tower. There were two machines during our visit and two employees who assisted visitors with the purchase. Since the queue was quite long, we spontaneously decided to buy the ticket online. So we were lucky to be able to buy a ticket for the next time slot.
Every 30 minutes, a limited number of visitors will be escorted up the tower and must have left within the 30 minute “visiting time”.
History of the bell tower
Abd ar-Rahman III, the first caliph of Córdoba, had the tower built around 951/952. At that time it was used as a minaret for the mosque. The tower consisted of two square blocks of different sizes, which were placed on top of each other. In the upper block was the room for the muezzine, which was open on all sides. The ascent had 107 steps at that time and was arranged in such a way that 2 stairs could be used. Thus, 2 people could always start the ascent at the same time and met only at the top of the tower.
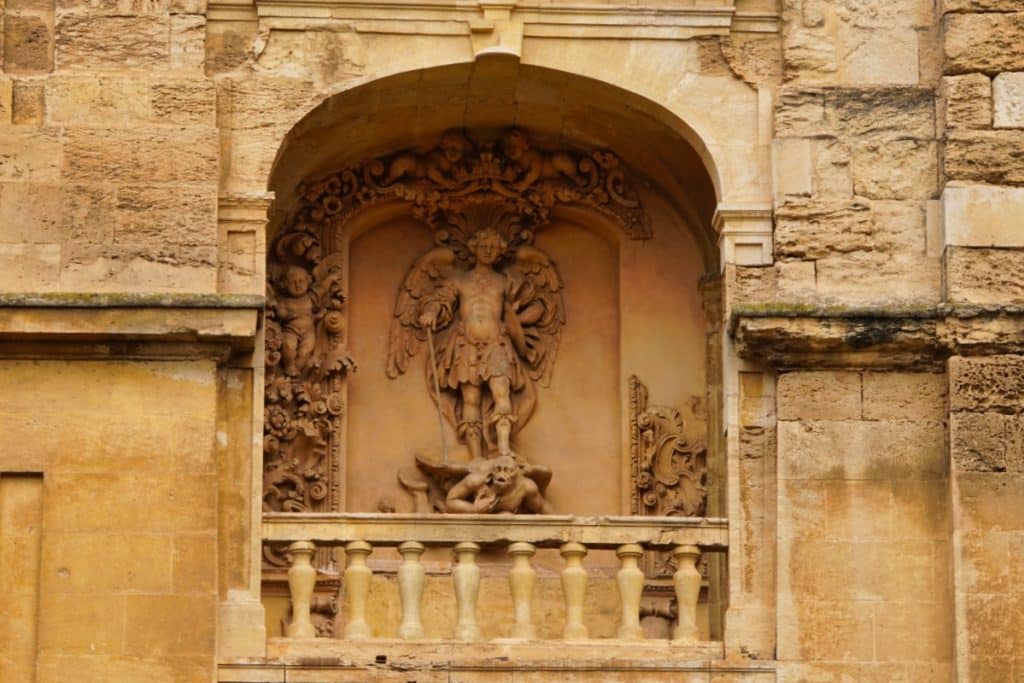
After the Christians conquered the area, they rebuilt the tower into a bell tower in addition to the mosque. They used this tower until 1589, when an earthquake damaged the stability of the tower and so it was decided to build a new tower that encased the old structure.
At the end of the 16th century and in the 17th century, the architect Hernán Ruiz III created this new and higher sheathing for the tower. A bell tower was placed in the tower. Later, other works of other architects followed, such as the construction of the clock body, the dome and the figure of Saint Raphael. Today the tower has a height of 54 meters and is the highest building in the city.
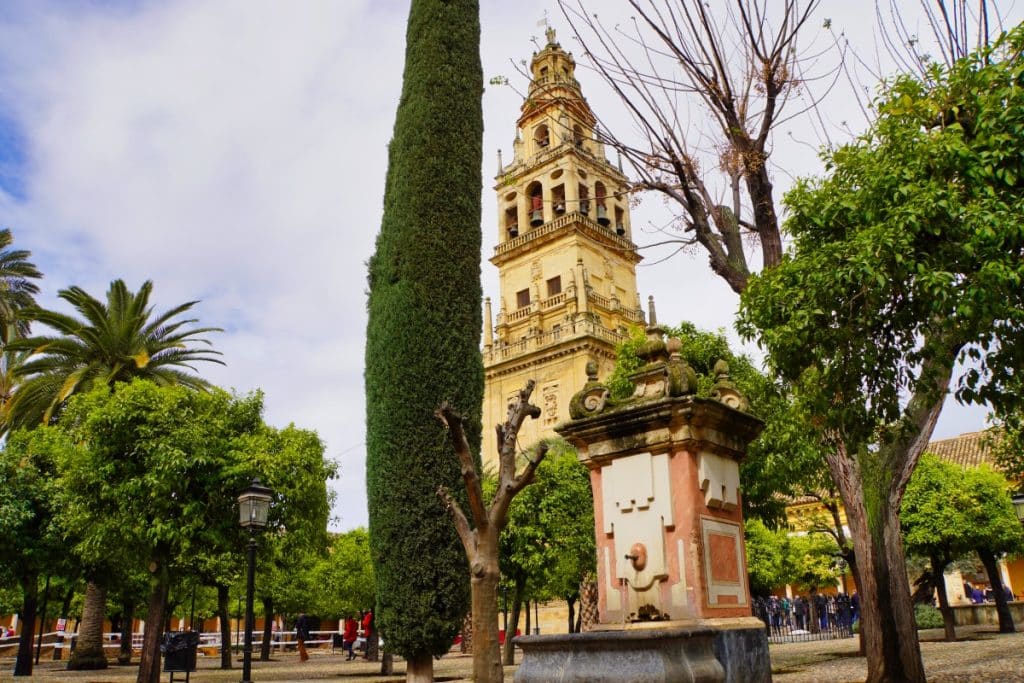
In 1991, the tower was extensively restored. Since 2014 there is now the possibility of the tower ascent.
Ascent to the bells
Via a large new wooden staircase we begin the ascent in the tower. First we pass the dome, beautifully designed from below, and in the tower we can view the dome structure from above.
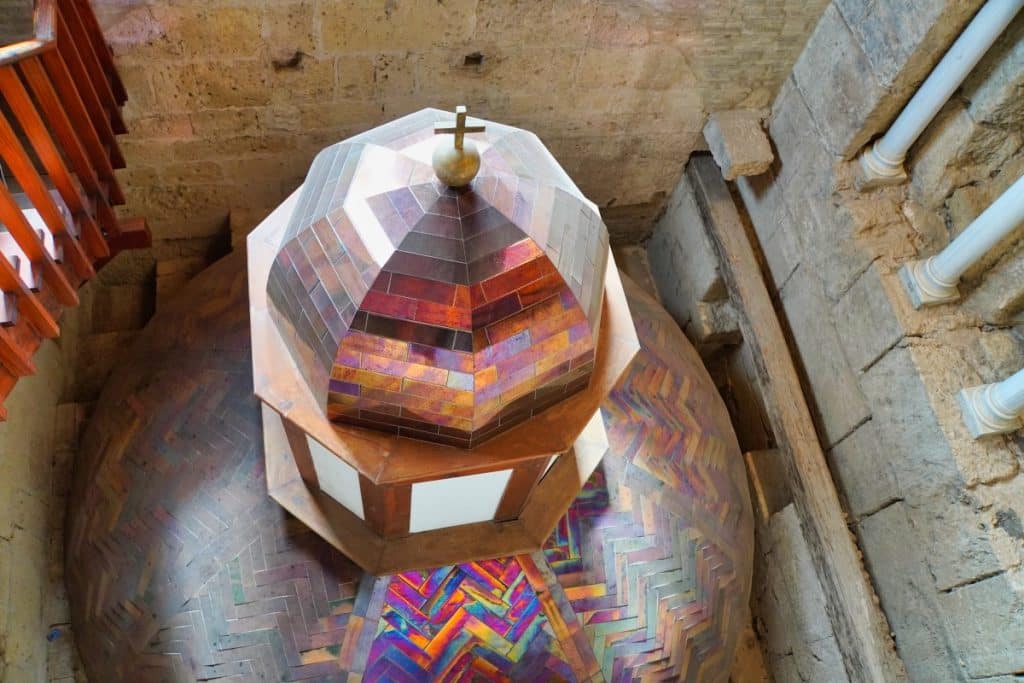
At an intermediate level, the tower guide gives us a brief explanation of the procedure and some safety tips. Then he accompanies the group further up the tower.
On the level of the bells is a tour. One walks partly under the bells and I was quite happy that they were not ringing. To this day, the ringing of the bells determines the liturgical life in the cathedral. Each bell has its own name engraved in the bell and has its own sound.
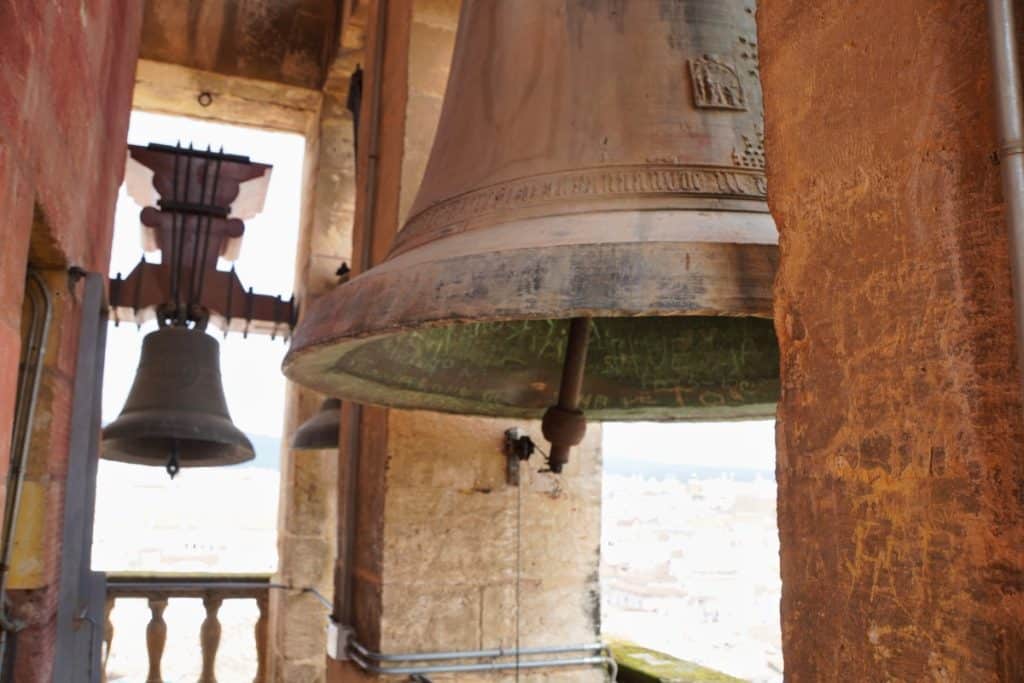
There is still the possibility to climb a little further up the tower and walk around the tower above the bells on a circuit. The steps up there are very well-trodden and the view of the surroundings does not really change.
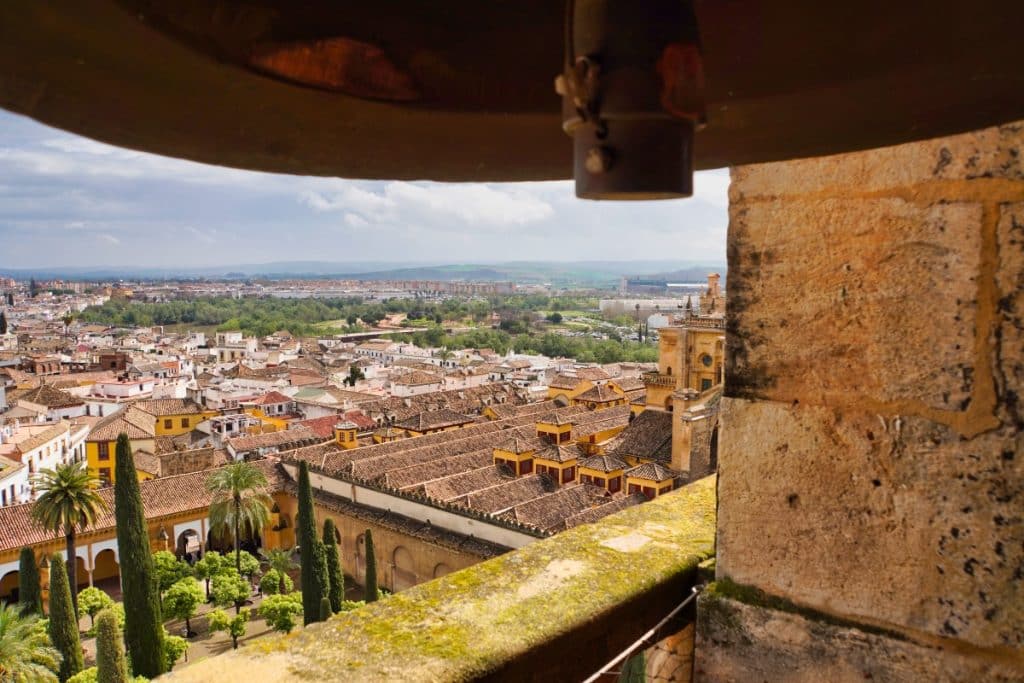
The view from the clock tower is unique. To one side you look into the Orange Garden and can see the Mosque-Cathedral from above. Another angle opens a view of the narrow streets of the city. The tower guide was very talkative during our visit and explained a bit about the city from above when asked (in English).
Unfortunately, the visit time is quite limited at 30 minutes, especially if you want to take a lot of pictures. But the climb is definitely worth it!
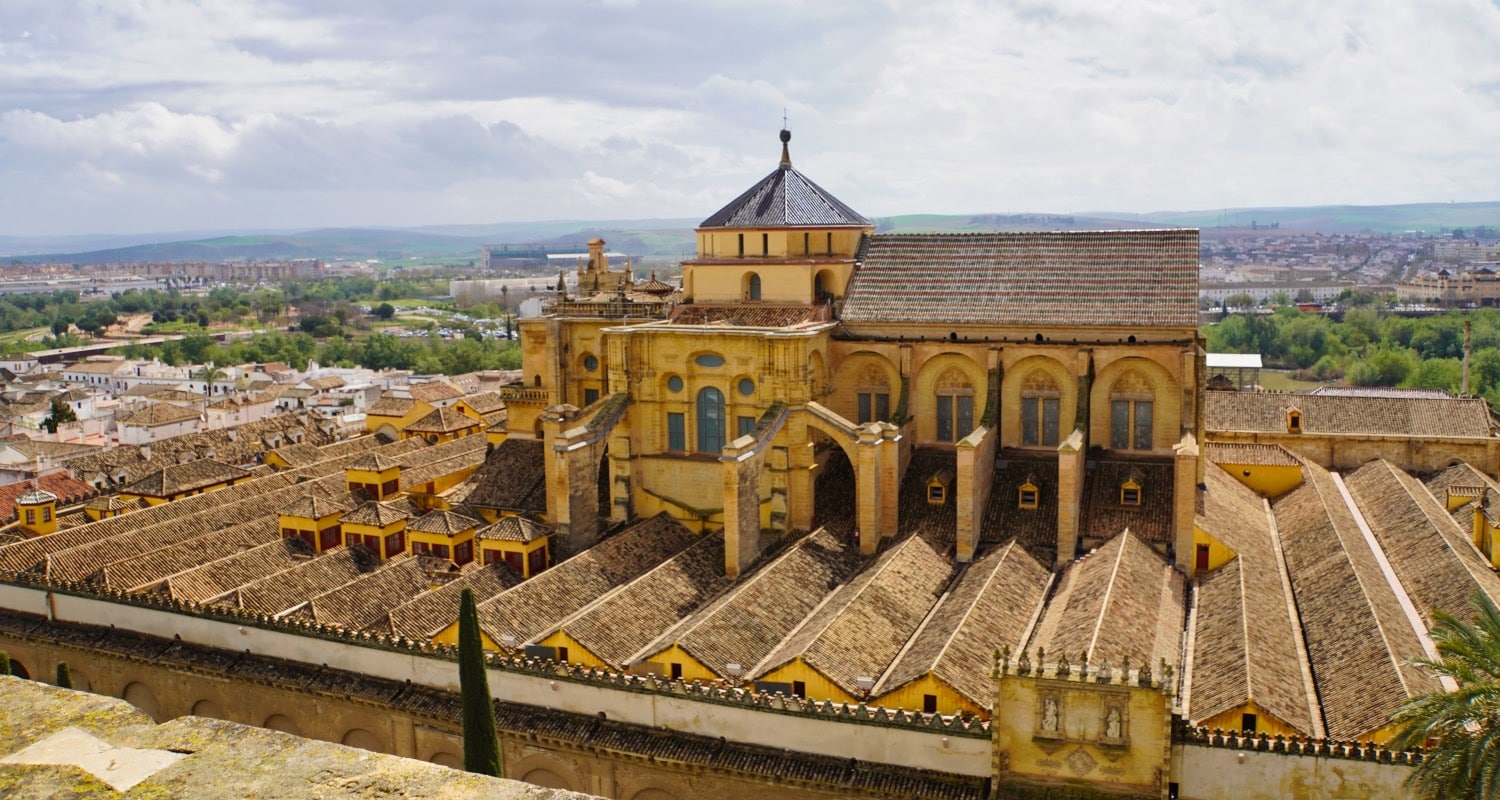
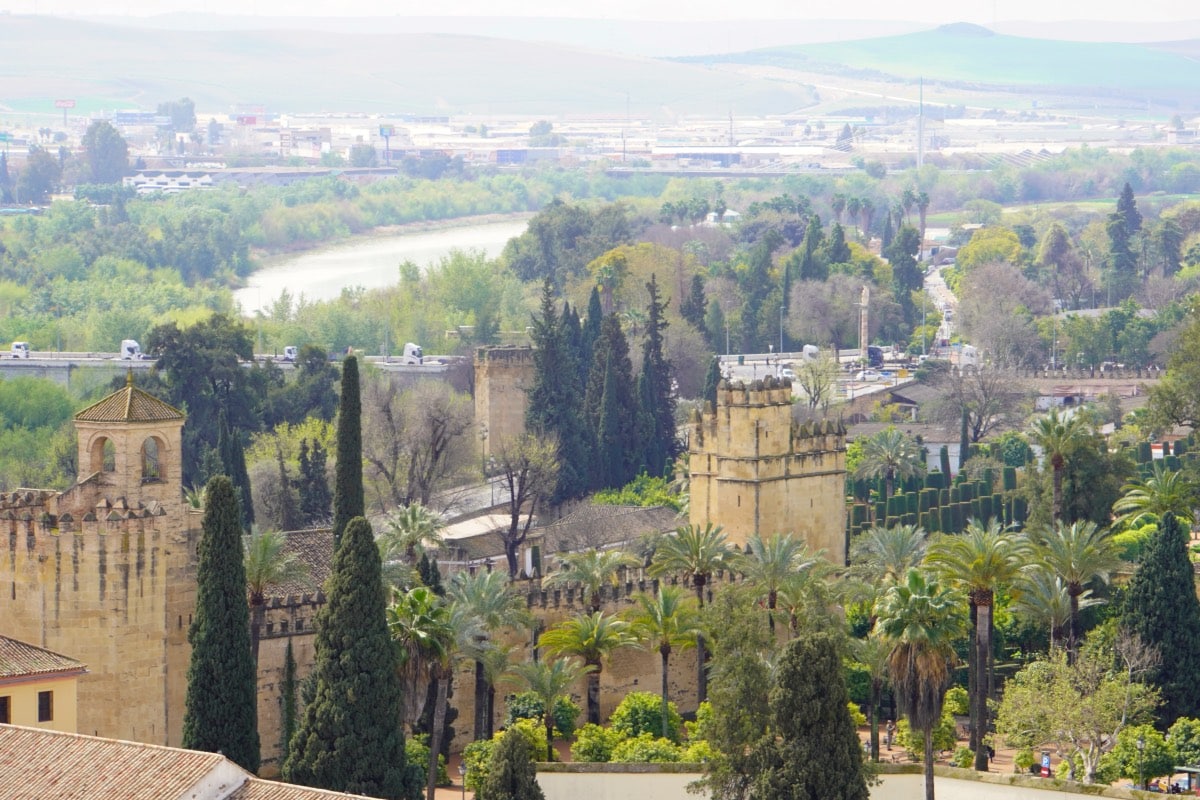
Visit to the Mezquita-Catedral de Córdoba?
The entrance to the real highlight, the mosque-cathedral, the huge prayer hall is chargeable. There are time slot tickets that can be purchased on site or online. Those who would also like to go to the clock tower can buy combined tickets, but they are also time-fixed.
History of the mosque
Around 784, Abd ar-Rahman I, the first Emir of Córdoba, had the founding mosque built on the site where the Basilica of Saint Vincent used to stand. At that time, the mosque was only a good quarter of the size it is today. However, there were already the beautiful double-arched pillars that make the building unique to this day.
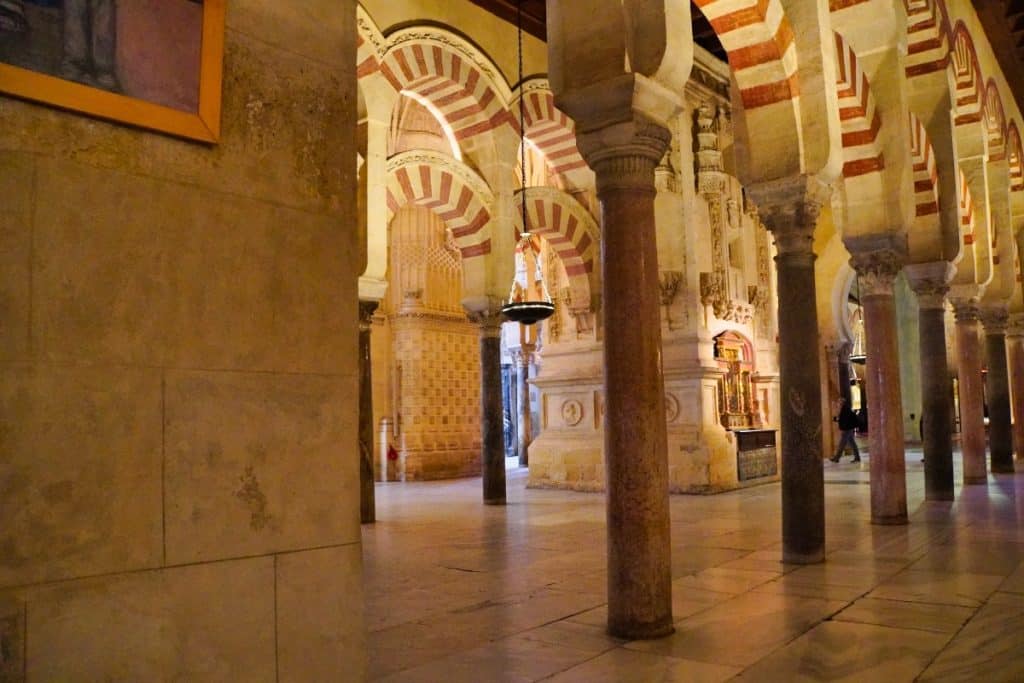
Cordoba developed into a rich city and more and more people moved to the region. The space in the mosque soon became insufficient. The first extension of the building was arranged by the fourth Emir of Córdoba around 833. About 13 years later, the enlargement of the prayer room by eight naves, which visually matched the foundation mosque, and an enlargement of the courtyard were completed.
After the city was proclaimed a caliphate, Caliph al-Hakam II decided to expand the Mezquita. 12 new sections were created, and the mihrab (prayer niche) and the maqsura (barred box) moved to the center of the structure as a result. The last expansion followed in 991, when the caliph of the time added another eight sections. These are located in the east of the building. After all construction work was completed in 1009, the mosque was 175 meters long and 130 meters wide.
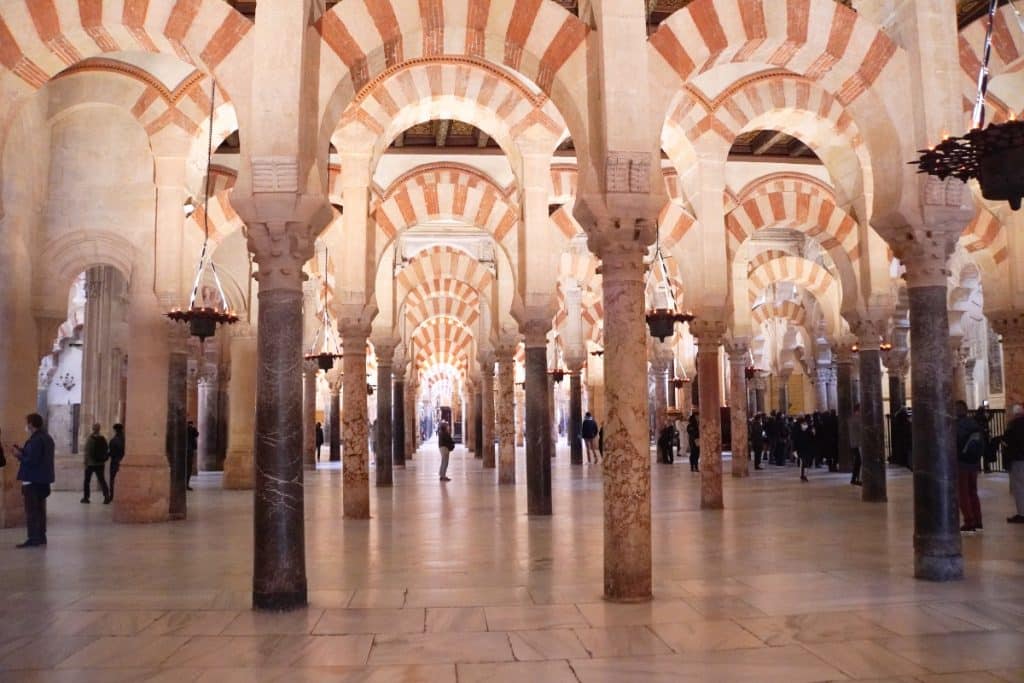
Conversion of the mosque into a cathedral
When in 1236 Cordoba came into the hands of the Catholics in the course of the Reconquista, the Mezquita of course had to “disappear” immediately. Fortunately, the Catholics did not destroy the beautiful building, but decided to remodel it. The minaret was given a cross and the building was consecrated as a church.
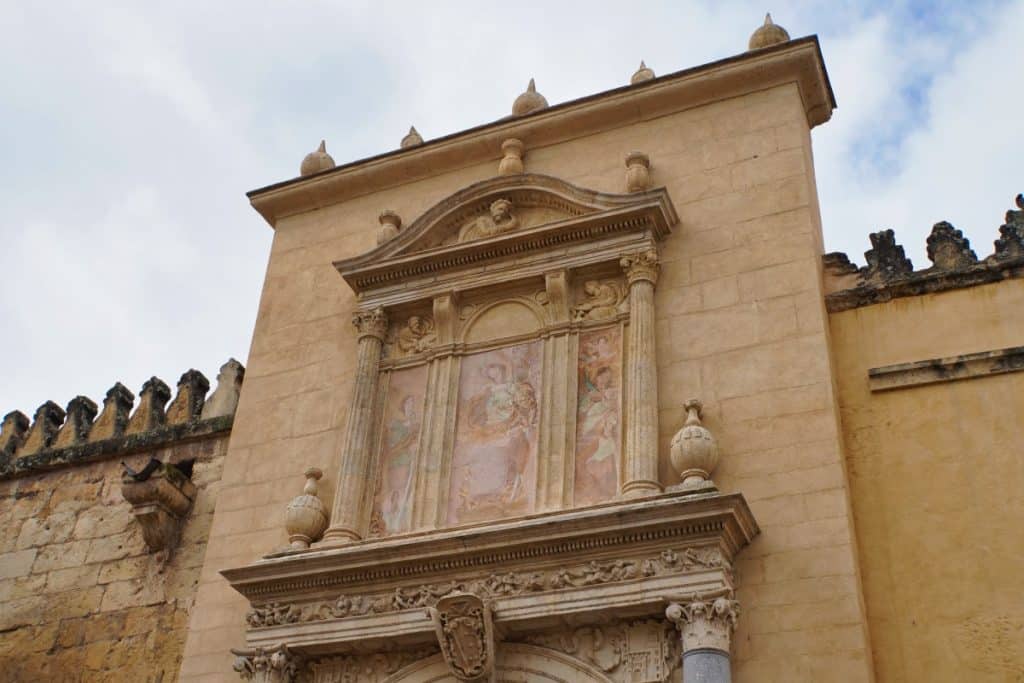
In the early years, the church still changed quite little in the structure. First, so created a cloister and built into the existing structure the typical “components” of a Christian church. In 1371 the Royal Chapel (Capilla Real) was completed and in 1489 the main chapel.
Charles V decided in the 16th century, against the opposition of the City Council of Cordoba, to remodel the interior of the Mezquita in Gothic and Renaissance style. The central part of the columns was removed to make room for a church building. It is said that Charles V did not know what kind of building he was remodeling. It was only when he saw the result that he realized what a mistake this remodeling was, as it destroyed a unique building.
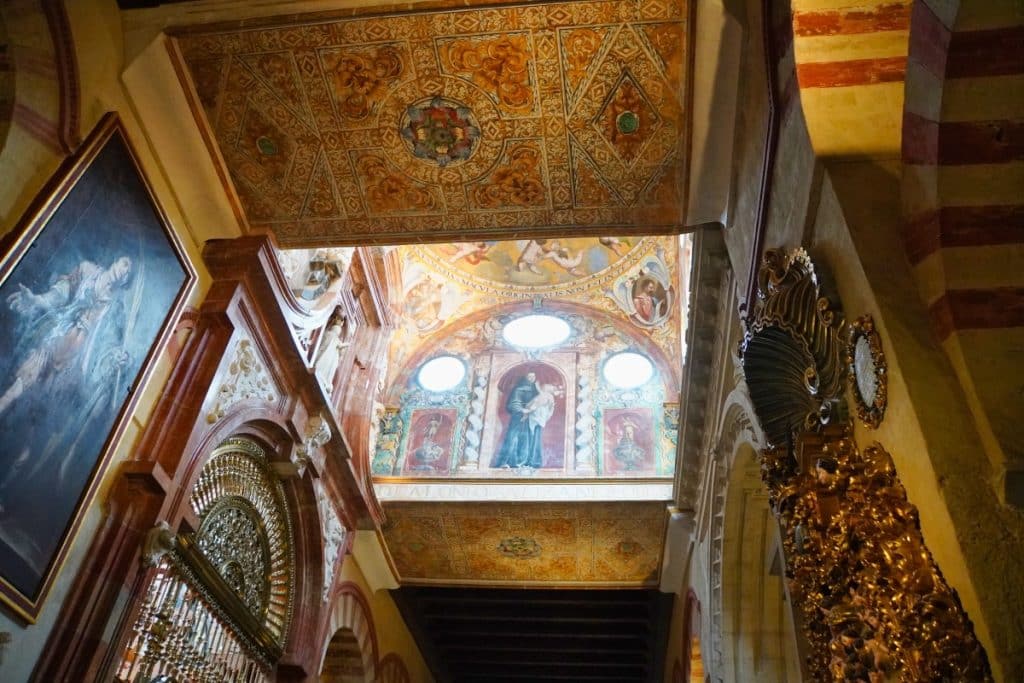
And today?
The Mezquita has been owned by the Catholic Church since 2006, which referred to it only as the Cathedral of Cordoba.
There were efforts to make the cathedral an interfaith place of worship. The Bishop of Córdoba rejected this on the grounds that the mosque had been built on the remains of a Visigothic cathedral and therefore also rejected a partial conversion. However, they gave in so far that today the building is called a mosque-cathedral, but only Christians are allowed to pray there.
Tour of the Mezquita-Catedral de Córdoba
Before our visit, I had seen pictures from inside the mosque-cathedral and was impressed. Now, in retrospect, I have to say, the pictures do not even come close to reflecting reality. What a building!
The entire building is now 179 meters long and 134 meters wide and has a floor area of 23,000 m². The prayer hall is on about 2/3 of the total area. One enters the building through an almost inconspicuous door directly on the wall and instantly finds oneself in another world.
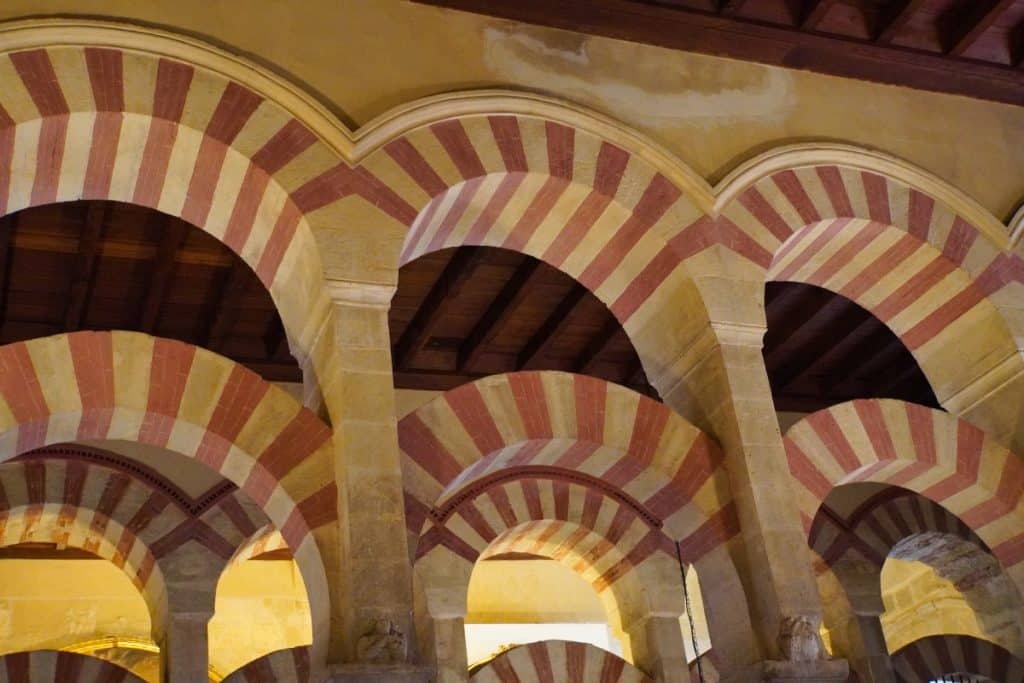
856 columns made of jasper, onyx, marble and granite characterize the entire interior of the prayer room. The columns end in superimposed red and white horseshoe arches that give the ceiling a unique appearance. A little bit you feel as if you are walking in a forest. Behind the pillars new pillars appear, suddenly another visitor emerges. The size of the interior impresses me immensely, and at first I was so preoccupied with the pillars and the geometric arrangement, the angles and impressions, that I blocked out everything else around me.
Gradually, I was then able to focus on more details. What I noticed only later, the columns are not completely alike. In the area of the first extension of the mosque, they look a little different. The column base is no longer there and the capitals are slightly different.
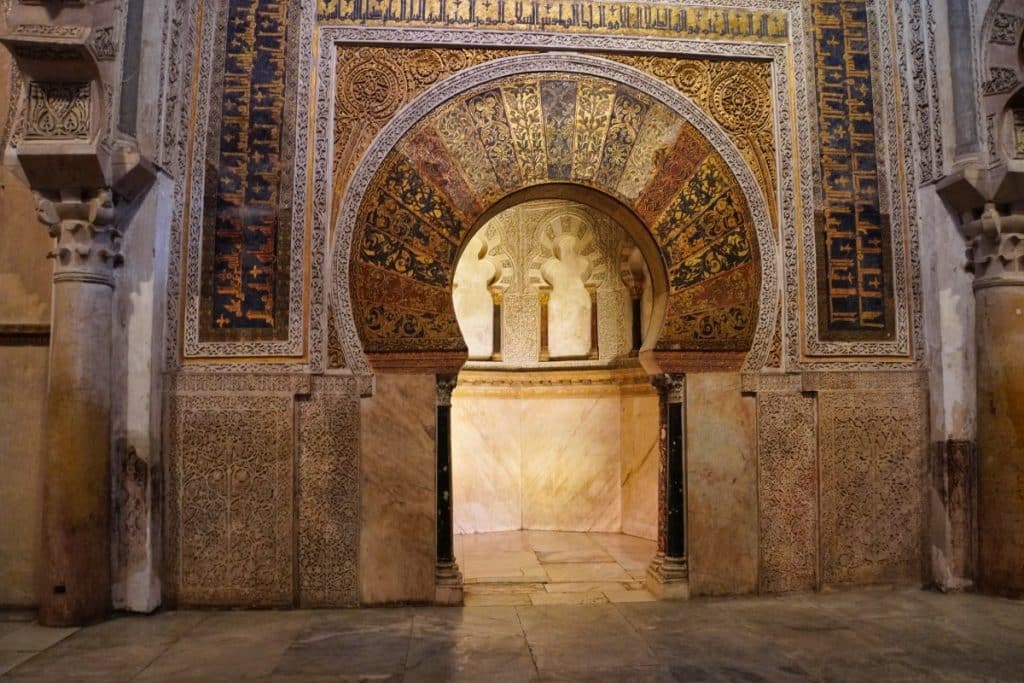
In the area of the second extension there are 4 skylights in the ceiling in the shape of a dome. The mihrab is also located here. It is not located in the central axis as in other mosques. Its location can be seen very well by three of the small domes located in front of it in the ceiling. The small octagonal room has a shell-shaped dome. In the prayer niche one can see ornamental works from the Byzantine tradition.
In the southern part of the mezqita there is a Byzantine mosaic. A beautiful work with elaborate ornaments and inscriptions.
Throughout the interior, one repeatedly comes across the Christian elements that were added later. These are no less impressive. However, “smaller” picture altars and chapels are almost lost in the size of the room.
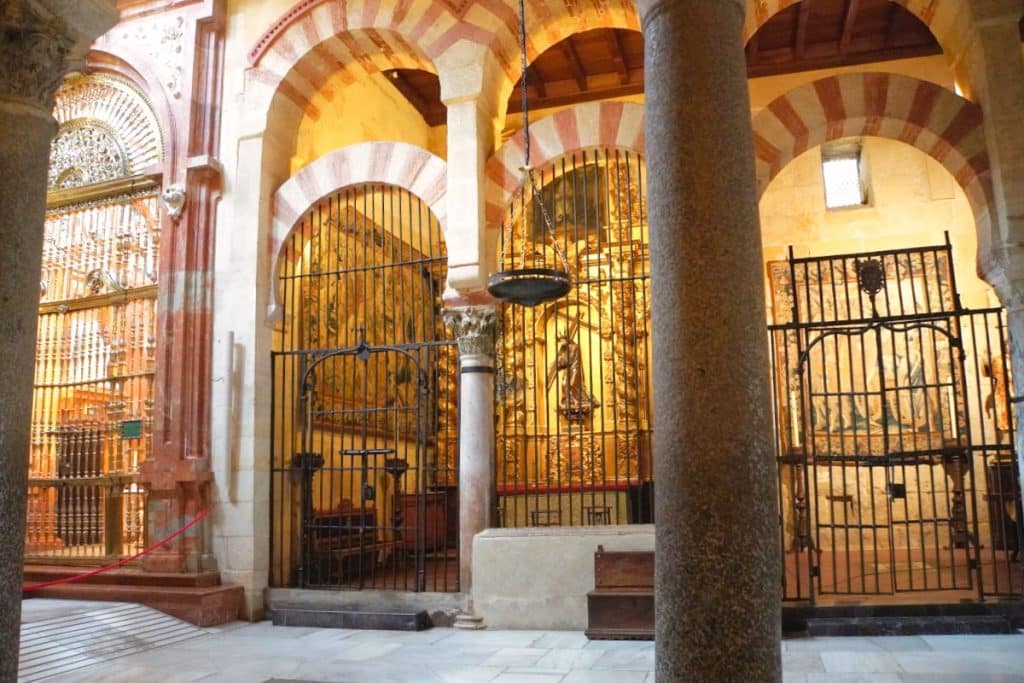
The church is located in the middle of the prayer hall and faces east-northeast. The basilica has the shape of a Latin cross and extends over 10 naves and 12 bays of the mosque building, thus occupying only a fraction of the existing footprint.
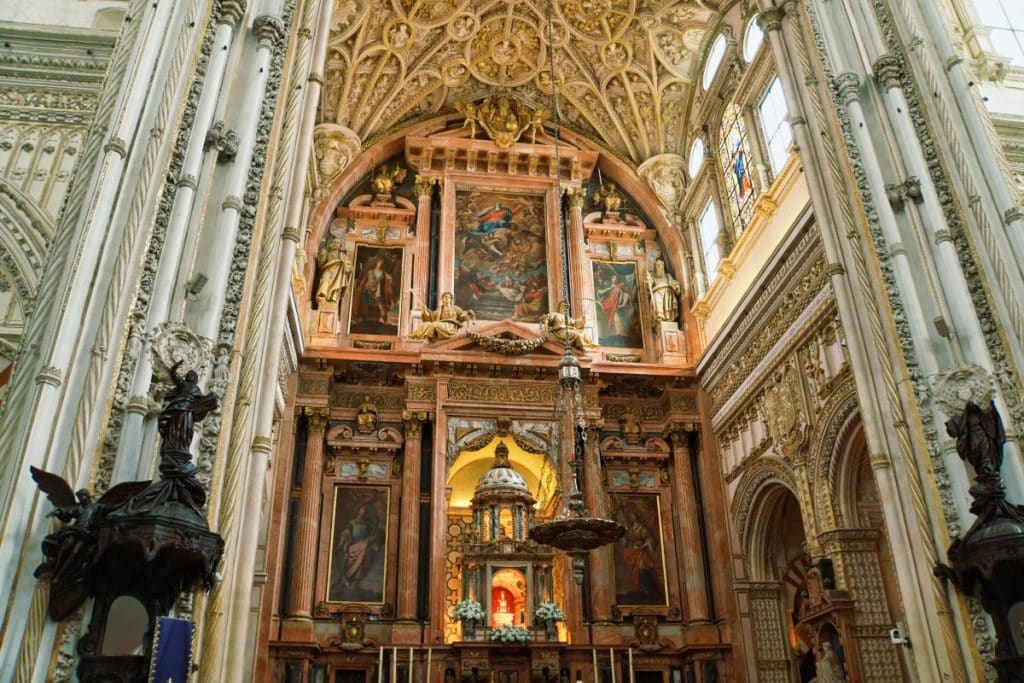
The altar stands ostentatiously in the middle of the mosque, but is built in so that it is somewhat protected by side boundaries. For me, who very much enjoyed the expanse of the open portico, it is a constricting feeling to be “forced” to look in the direction of the altar.
I was particularly impressed by the choir stalls. This dates from 1748 and is made of mahogany. The carvings are simply beautiful. In the area of the choir stalls is another small altar and a large golden bird of prey.
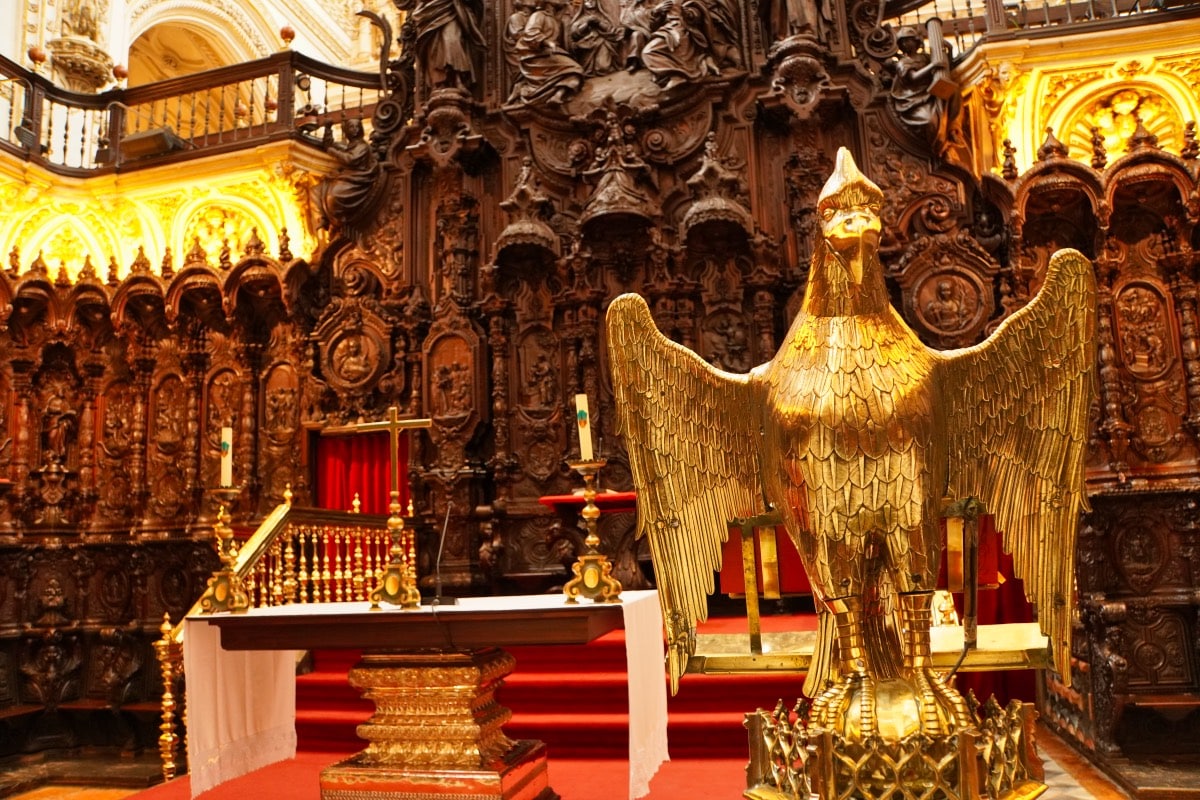
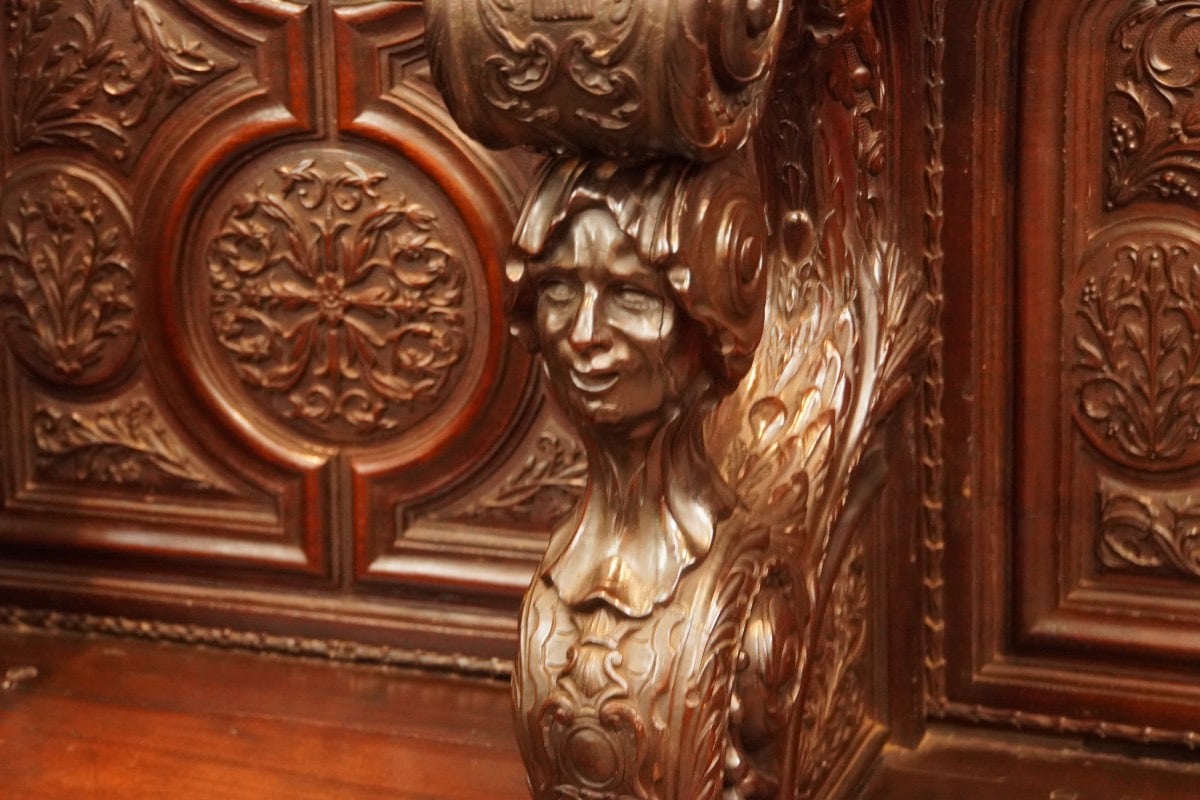
Address:
C. Cardenal Herrero, 1,
14003 Córdoba, Spanien
Opening hours:
March 1 – October 31
Monday – Saturday: 10 am – 7 pm
Sunday and holidays: 08:30 – 11:30 a.m. and 3 – 7 p.m.
November 1 to February 28/29
Monday – Saturday: 10 am – 6 pm
Sunday and holidays: 08:30 – 11:30 a.m. and 3 – 6 p.m.
On some religious holidays, the Mezquita-Catedral de Córdoba may be temporarily closed to visitor traffic due to a religious service.
Entrance fees:
Mosque-Cathedral adults: 11,- €
Tower adults: 3,- €
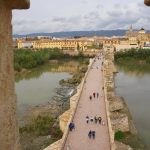

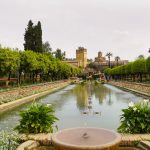
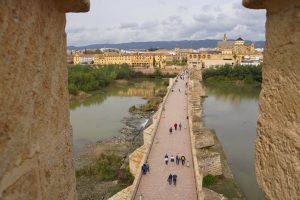
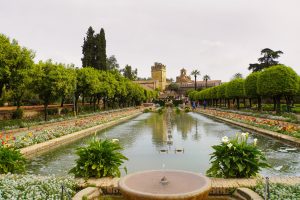

Leave a Reply