No, we were not looking for an apartment in Plzen, although we could certainly imagine living there. We were on a very special kind of apartment tour, following in the footsteps of Adolf Loos in Plzen.
Who was Adolf Loos?
Adolf Loos was born in Brno in 1870. After finishing school, he studied in Vienna and Dresden. From 1893-96 Loos lived in America and earned his money as a furniture draftsman and architect, among other things. He then settled in Vienna and began working as a journalist and architect.
Loos was an opponent of Art Nouveau, especially the Austrian variant was not to his taste. He often disliked the combination of art and everyday objects. He felt that ornamental decorations and other artistic design attempts on everyday objects were superfluous. Loos was an advocate of using noble materials to create a certain flair of sensuality and richness in interiors.
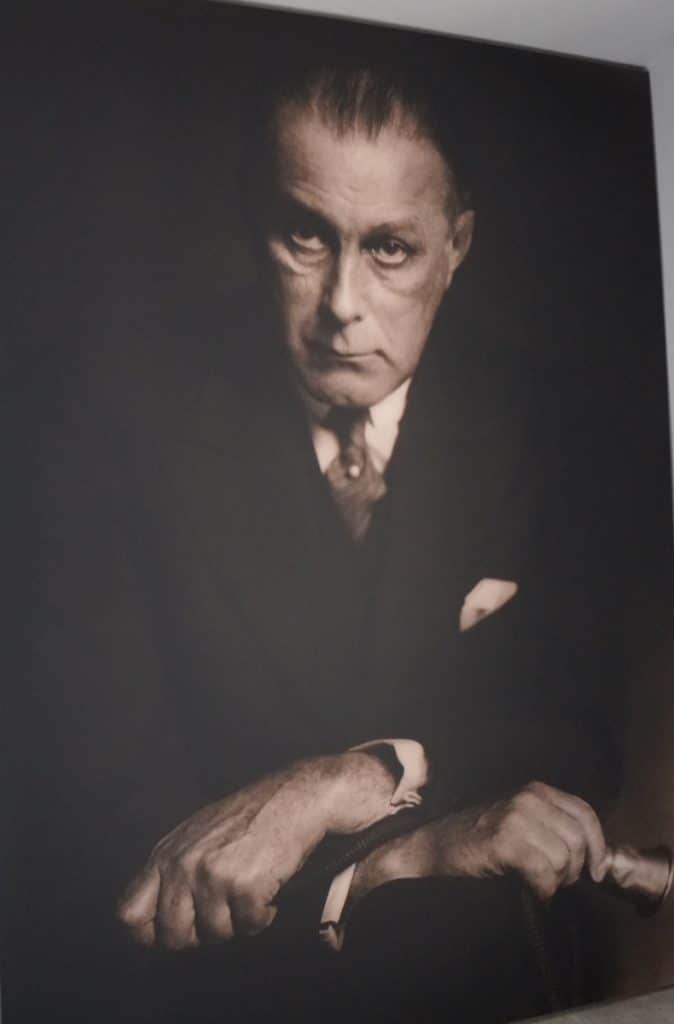
He is considered a pioneer of modern architecture and design. For him, in addition to design, the factor of comfort and “feel good” was always very important. He tried not to sell his clients the latest and most modern, but to integrate new elements into the usual life with existing furniture / objects. He liked to use noble materials, which he searched together all over Europe. However, the functionality of his designs was also important to him.
Loos died in Vienna in 1933 and his grave with the tombstone he designed is located in the Vienna Central Cemetery (Group 0, Row 1, Number 105).
Adolf Loos in Plzen
Between 1907 and 1932 Loos was in Plzen several times and created some interesting interiors in various apartments.
Plzen was an important industrial center at that time and a wealthy entrepreneurial class lived in large apartments. Among them was the Hirsch family, whom Loos met in 1907. They asked Loos to design the apartment at Plachého 6. This commission marked the beginning of a busy period for Loos in Plzen. He made friends with numerous Jewish families and about 13 apartments / commissions were realized according to his ideas.
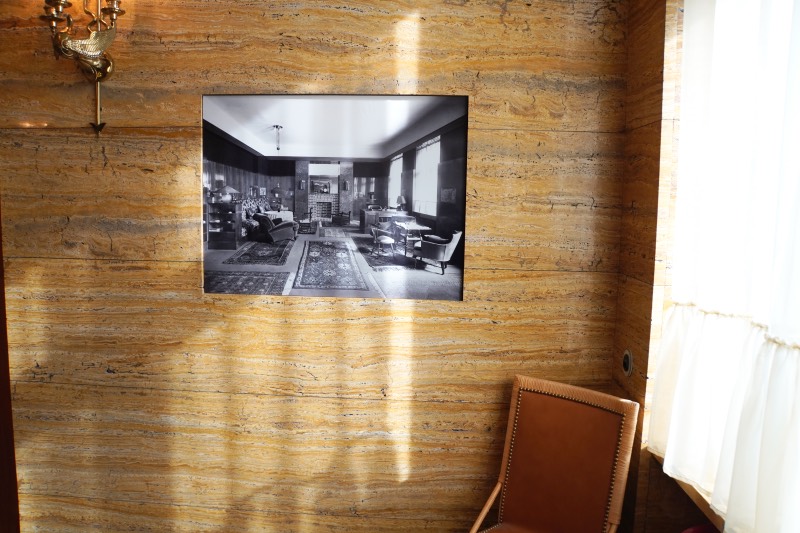
The Jewish families left the city under National Socialism, some died in concentration camps. The houses were confiscated and after the war converted into offices or smaller residential units. Unfortunately, this also often destroyed the unique works of Loos.
Over time, knowledge of Adolf Loos’ works was lost in the city and it was not until the late 1960s that a historian drew attention to it. Then, in 2004, the city took the first steps to preserve and also restore the memory of Loos. By 2020, some objects had been restored and opened for viewing.
In the living room of the Vogl family
Meeting point for our guided tour about Adolf Loos was in front of the house of the street Klatovská 10 (the founder of Skoda works once lived here). From here, stairs and corridors lead to the neighboring house Klatovská 12, where the former apartment of Dr. Vogl is located.
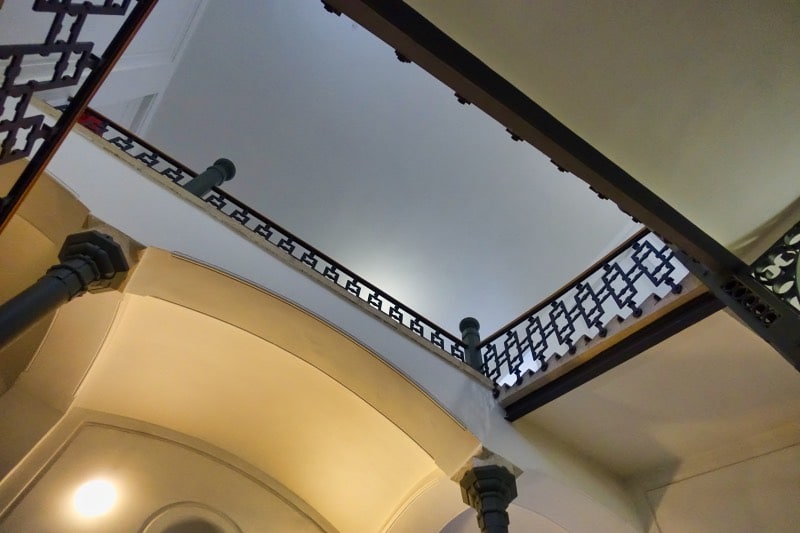
Adolf Loos completed this apartment in 1928 and barely 10 years later the Jewish family emigrated and the apartment was expropriated. Today, the apartment belongs to the city of Plzen and after being renovated, it has been open to the public on guided tours since 2014. Unfortunately, not the entire apartment has been preserved, but two rooms can still be visited today.
Welcome to the living room of the Vogl family
When the apartment door opens, we enter a large room and immediately I feel transported back to another time. We are standing in the living room of the Vogl family.
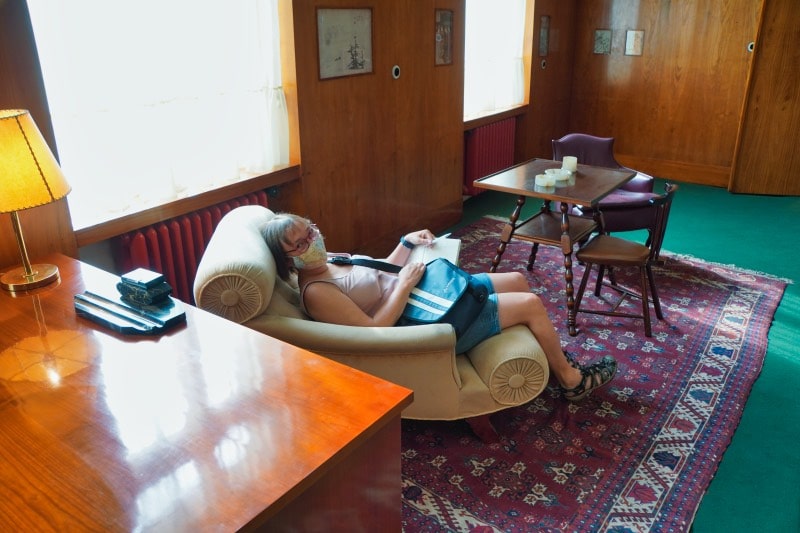
My first glance is at the Knee Swimmer armchair. Adolf Loos designed this type of armchair and, I was also allowed to sit in it, it is wonderfully comfortable – ideal for reading and relaxing.
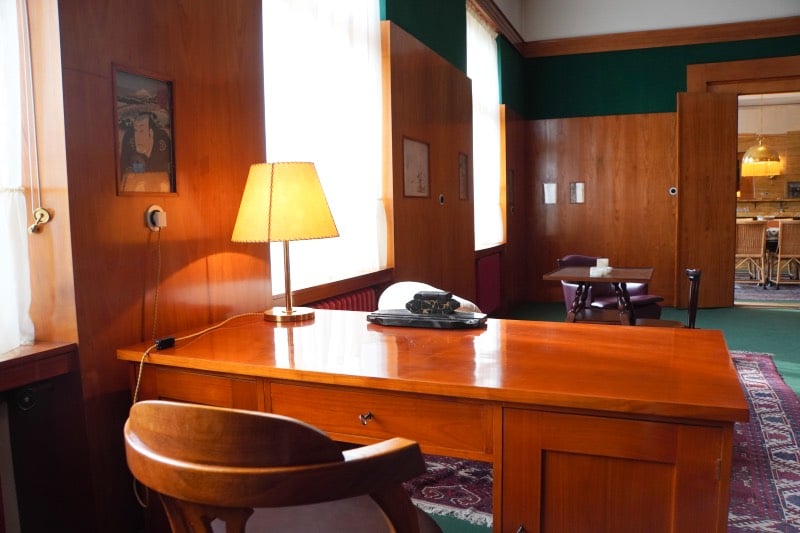
The entire room is clearly structured, dominated by simple shapes and lines. Loos also liked to use mirrors in his interior design, making the room appear visually larger. In the living room of the Vogl family, mirror surfaces are placed in such a way that they cleverly interact with the mirrors in the neighbouring dining room. The many carpets that the architect laid over the parquet flooring to give the high room not only cosiness but also tranquillity are striking. The walls are panelled in cherry wood. Above the panelling is dark green wallpaper. At the front of the living room is a fireplace made of red pressed bricks.
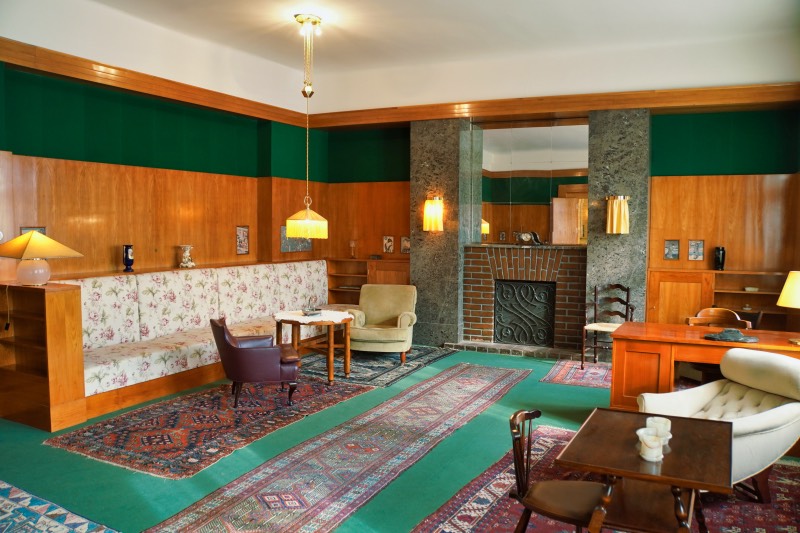
The Vogl family dining room is directly adjacent to the living room. The walls of the room are panelled with travertine marble. The chairs could well be found in today’s apartments and if you look closely, you will be amazed to see that Loos was already upcycling. A lamp made from a kitchen bowl hangs above the table.
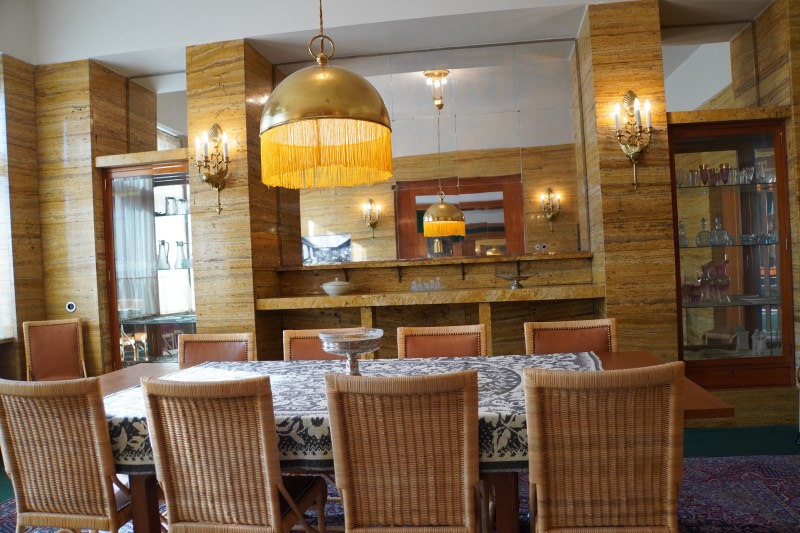
A visit to the Kraus family
The apartment tour then took us to 10 Bendova Street, where the Kraus family lived on the second floor. Loos furnished the flat for the family in 1930/31. During the Second World War, Mrs Kraus and the children were killed in a concentration camp, Mr Kraus survived and later emigrated to Great Britain.
The original apartment was divided into three flats after the war, which resulted in some of the furnishings being destroyed. Today the flat belongs to the city of Plzen and since 2014 it can be visited as part of a guided tour.
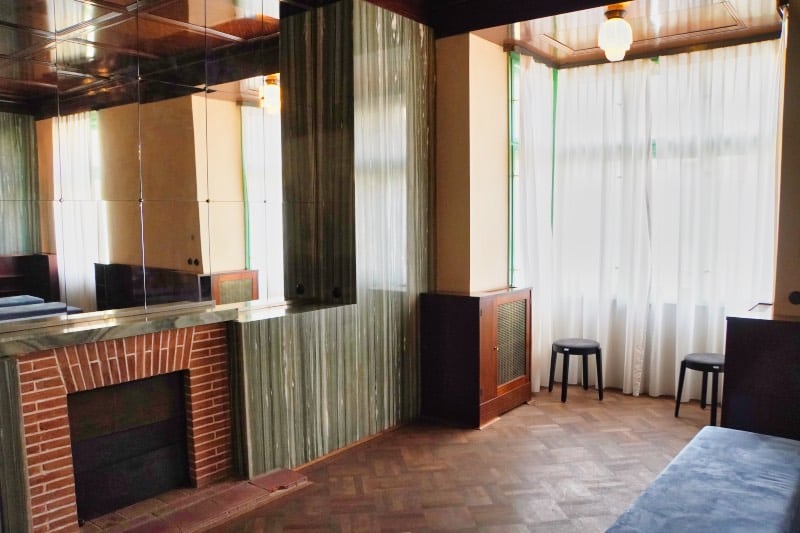
It should be noted that in this apartment you will not find any replicas of the interior design. What can be discovered here is either original or a modern designer element.
“Living in zones” – a design idea by Adolf Loos
In this apartment, Loos lived up to his design claim of “living in zones”. There was the technical zone with the kitchen and the maid’s room. The representative zone with the salon is located exactly opposite the entrance door and the private zone is more towards the back of the apartment. According to Loos, it should thus be possible to receive guests, but they would not come into contact with the private area.
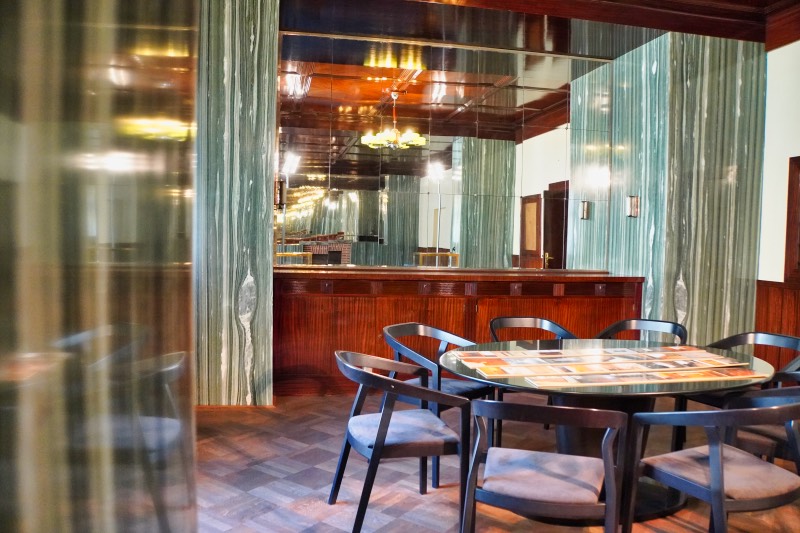
We first enter the representative part of the Kraus apartment and arrive in the combined living and dining room. Today, the rooms are used for cultural events and there are blue seats here that do not belong to the original design concept.
However, the mirrored walls opposite each other in the two rooms have been preserved as original. They create an effect of infinite reflection that makes the room seem huge. The ceiling of the rooms is panelled with dark mahogany, and the doors are also dark to match. What stands out are the windows, which are painted green. This is a very unusual colour scheme today, but Loos deliberately chose it; the colour is repeated in the white-green marble panelling of the room. There is a fireplace on the main wall of the living room.
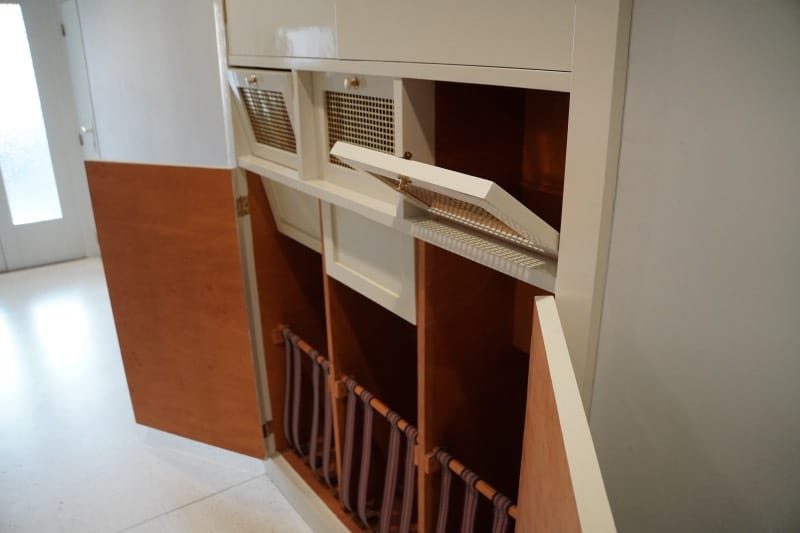
The hallway connects the representative area of the apartment with the private area. I discover three flaps in a wooden paneling in the hallway. Loos has integrated something here that shows his sense of practical life. If you open a door, there are three bags for dirty laundry behind it, which could be sorted by type of laundry right away with the help of the flaps. I find that super practical.
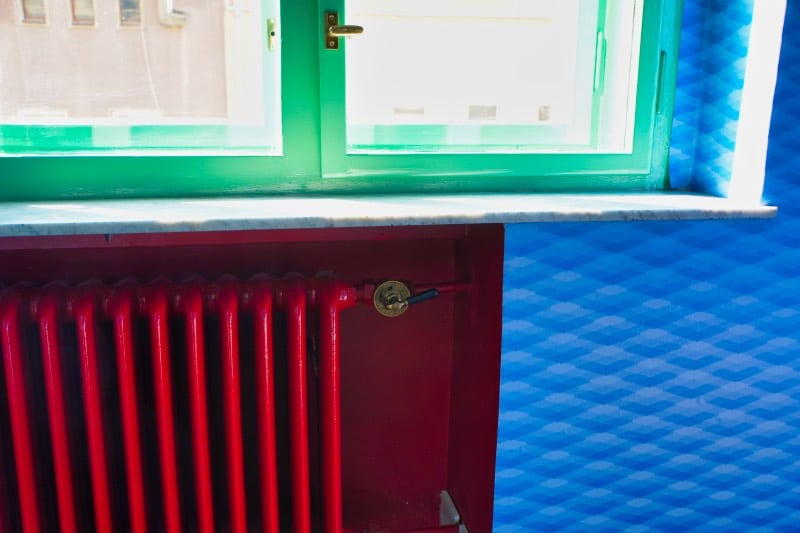
The hallway leads to the family bathroom, which is no longer preserved, and to the master’s study. Here I was greeted by an explosion of colour that reminded me a lot of Pippi Longstocking’s Villa Kunterbunt. Not only the green window frames, but also a bright red radiator and blue wallpaper made me think of a child’s room rather than a study. The wallpaper in the room could be reprinted using found remnants.
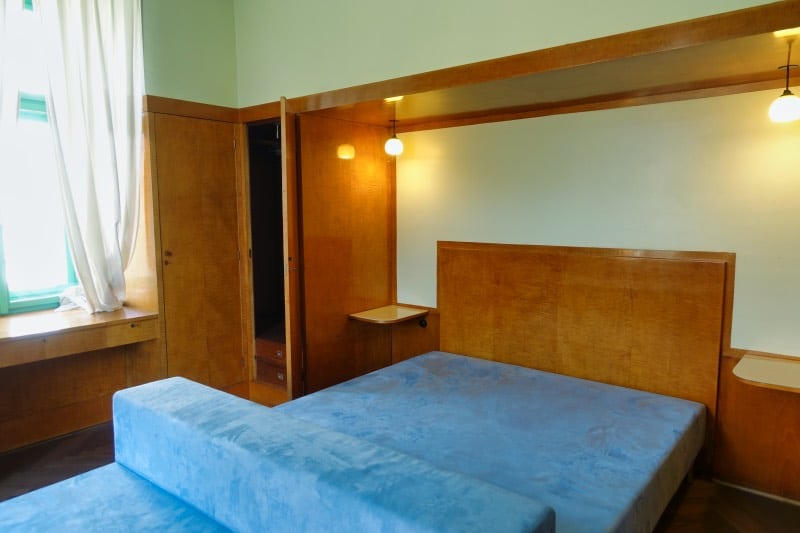
The end of our tour takes place in the family’s bedroom. Visually, it reminded me of hotel rooms that have become unfashionable and somewhat of my grandparents’ home furnishings.
The built-in maple wardrobe is original and when you open the doors, you discover Loos’ practical disposition: hat hooks, drawers and thoughtfully organised storage space. For the wife of the house, Adolf Loos had built in a dressing table combination and you can even find a secret place for a safe in the bedroom.
What I missed, besides all the functionality, was the cosiness. But at that time, the trend towards an oasis of well-being in the bedroom was certainly not yet in place.
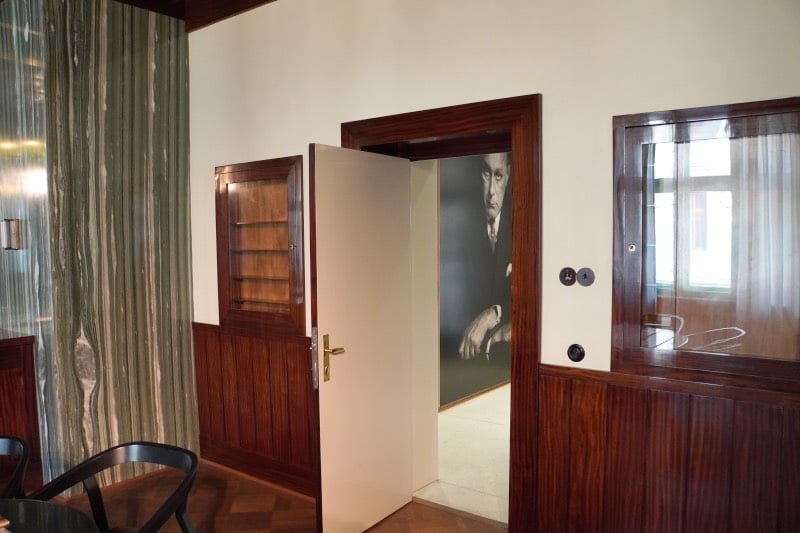
We really enjoyed our guided tour on Adolf Loos. It was very informative, exciting and impressive – a definite highlight of our time in Plzen.
Visiting times:
April – October:
Friday, Saturday, Sunday
November – March:
Friday, Saturday
The tours are in Czech. Translated printed guidebooks are available on request.
Admission fees:
Adults: 240 CZK
Discountsare offered.
Ticket booking:
Website or at the tourist office on Republic Square
Disclosure: The tour was part of a research trip to Plzen.
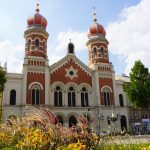
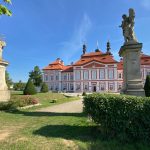
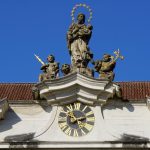
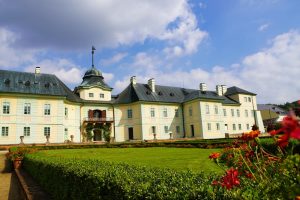
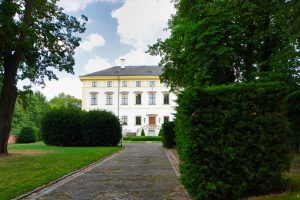
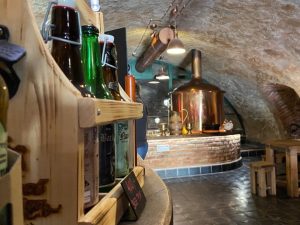
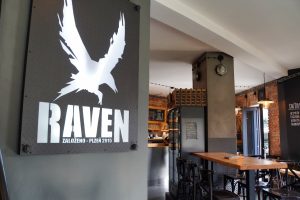
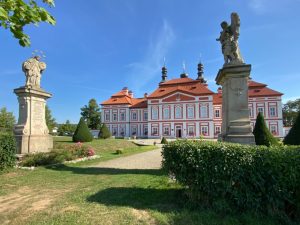
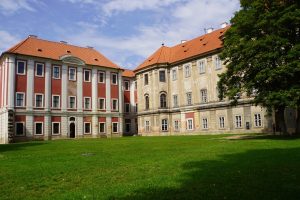
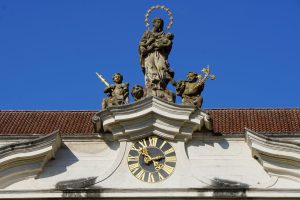
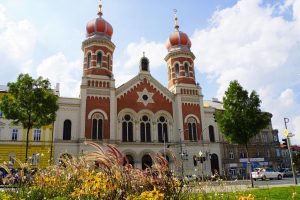
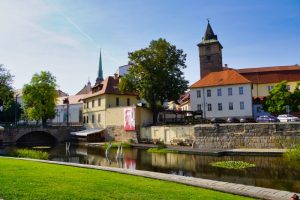
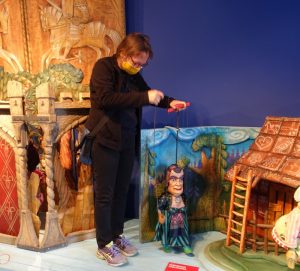
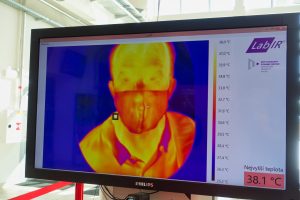
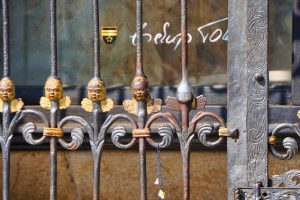
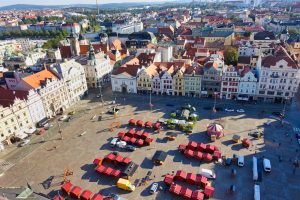
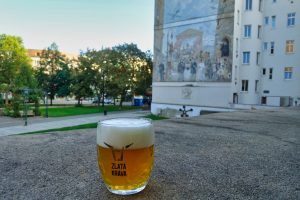
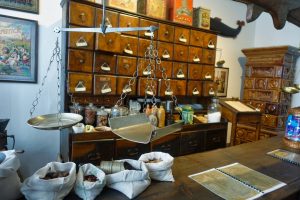
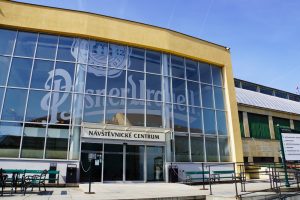
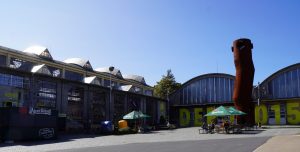
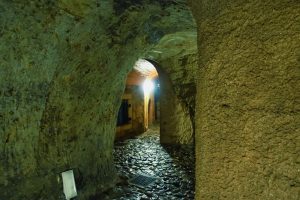
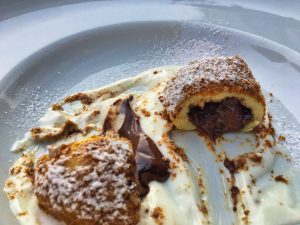
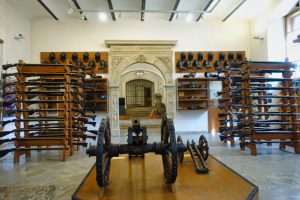
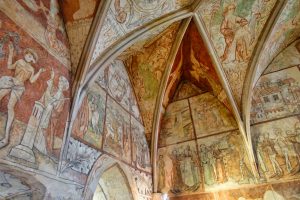
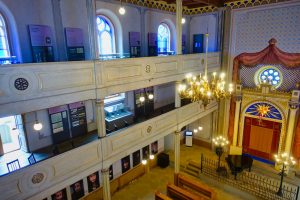
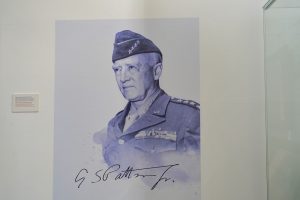
Leave a Reply