A little more than 30 kilometres from Pilsen, in Kladruby in the west of the Czech Republic, lies the beautiful Kladruby Monastery with its associated castle building. I was very impressed by the visit to the monastery church, what a beautiful and above all large building.
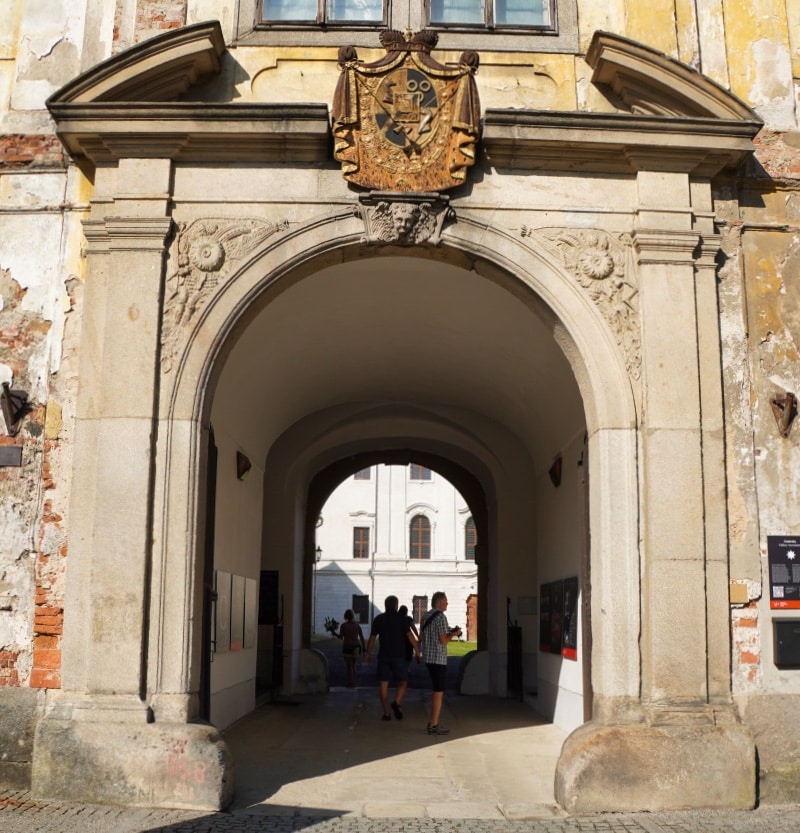
If you stop in the small car park in front of the mighty walls and the almost inconspicuous entrance, you can hardly guess what awaits you behind them.
Various building complexes of the former Benedictine monastery, the castle and the monastery church form an impressive ensemble that is so rarely seen. Some areas are still being renovated, others have already been restored to reflect the splendour of the past.
The time of the Benedictines in Kladruby Monastery
Duke Vladislav I and his wife founded the monastery in 1115 during the Roman Catholic colonisation of the area. The monks of the Benedictine order settled there and lived there for the next centuries.
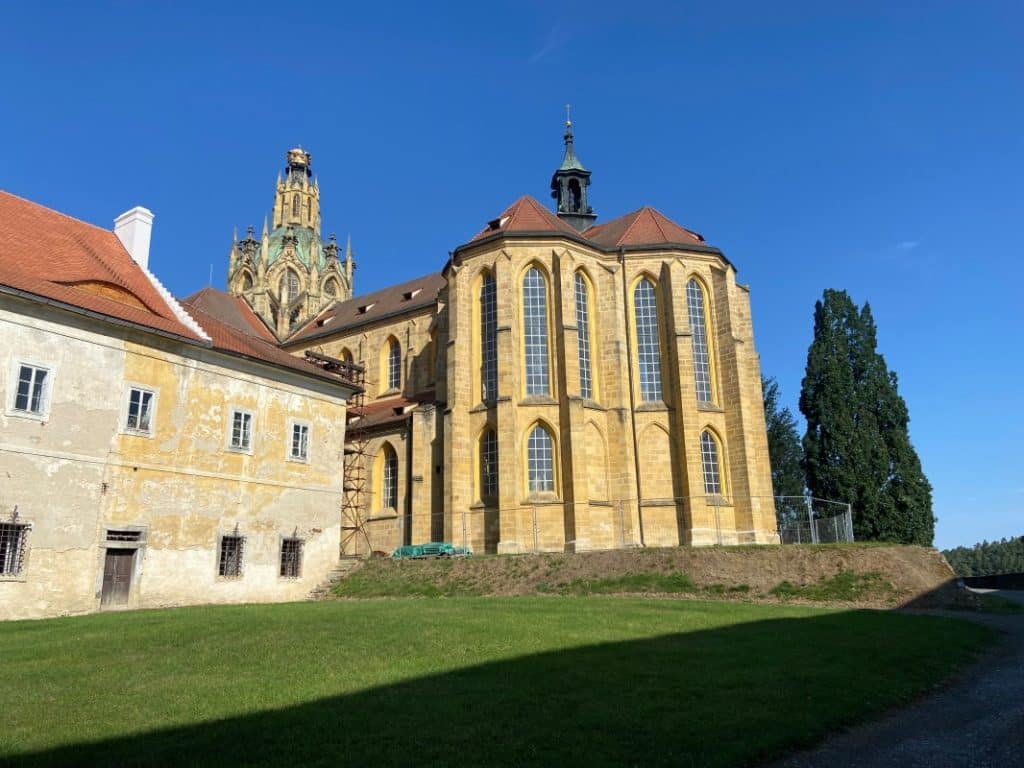
Due to attacks by the Hussites and later in the Thirty Years’ War, the abbey and the church suffered great damage. For a long time, the building stood without a roof and vault until it was partially rebuilt. It was not until the early 18th century that reconstruction began. The abbey church was built in the Baroque Gothic style according to the plans of the famous master builder Johann Blasius Santini-Aichl.
In 1785 Emperor Joseph II dissolved the monastery and most of the furnishings were sold. The now empty buildings were used as barracks and military hospitals, for example.
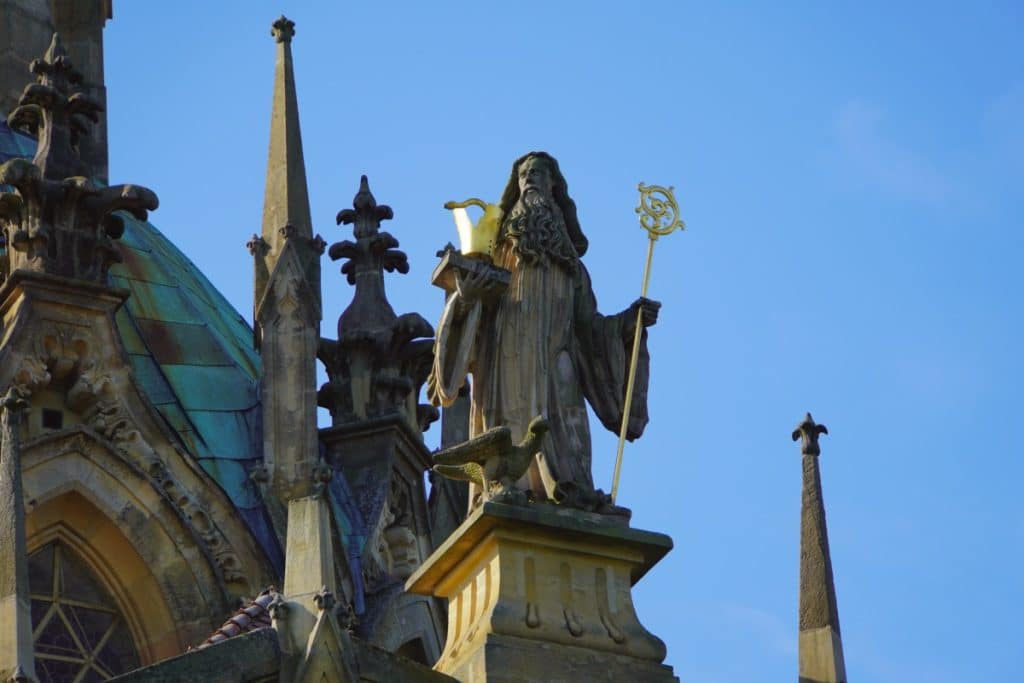
Prince Alfred I of Windisch-Graetz acquired the Kladruby Monastery and the associated land in the region in 1825, but hardly used it. From 1863 a brewery was built in the new monastery and in 1874-86 the abbots’ mausoleum was converted into a family crypt. The remaining buildings were rebuilt and purposefully altered for the estate’s administrative needs. Ludwig Aladar Prince of Windisch-Graetz moved to Kladruby after the First World War. He set up a library and a family archive there. From 1938 to 1945 Kladruby belonged to the German Reich. In 1945, the entire property of the Windisch-Graetz family was confiscated in Czechoslovakia and is still state property today.
Church of the Assumption – just wow!
Even before our sightseeing tour, I was able to look at the church from the outside. Most of the façades are quite plain. They are structured by buttresses, simple cornices, windows with profiled architraves and pointed lintels. The dome above the crossing, the west front and the north side of the transept are worthy of note.
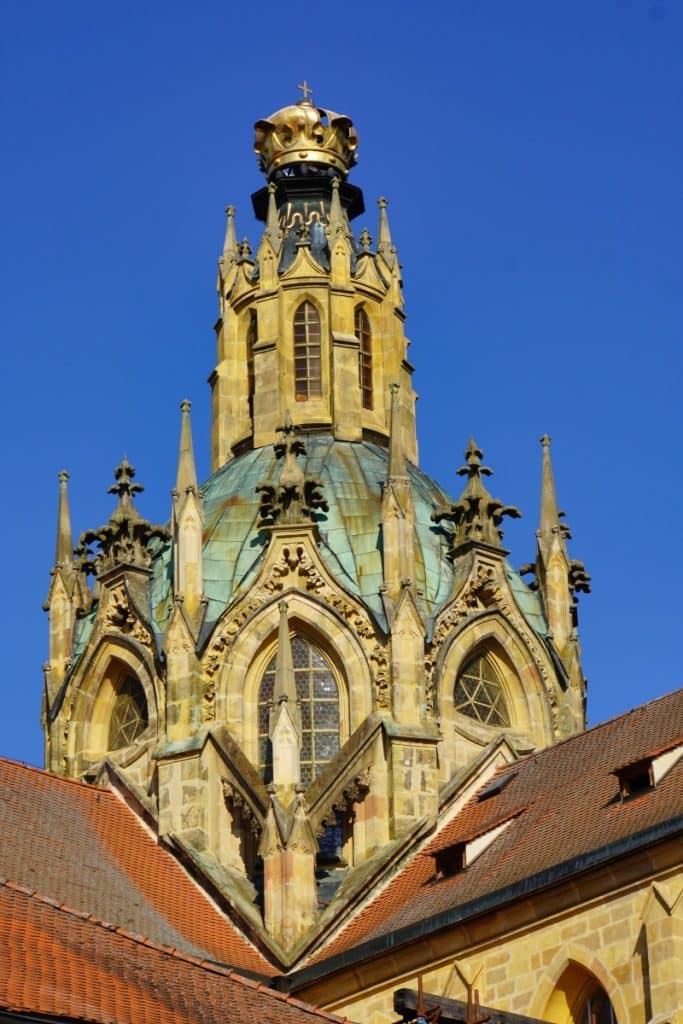
The dome above the crossing is on an octagonal plan. The individual tambours are opened by large lancet windows, giving the 46-metre-high dome a light, almost weightless appearance. The entire dome is crowned by a Marian crown that sits on the octagonal lantern canopy.
I enter the former abbey church through an entrance and my “wow!” almost sticks in my throat… what a large and beautiful church!
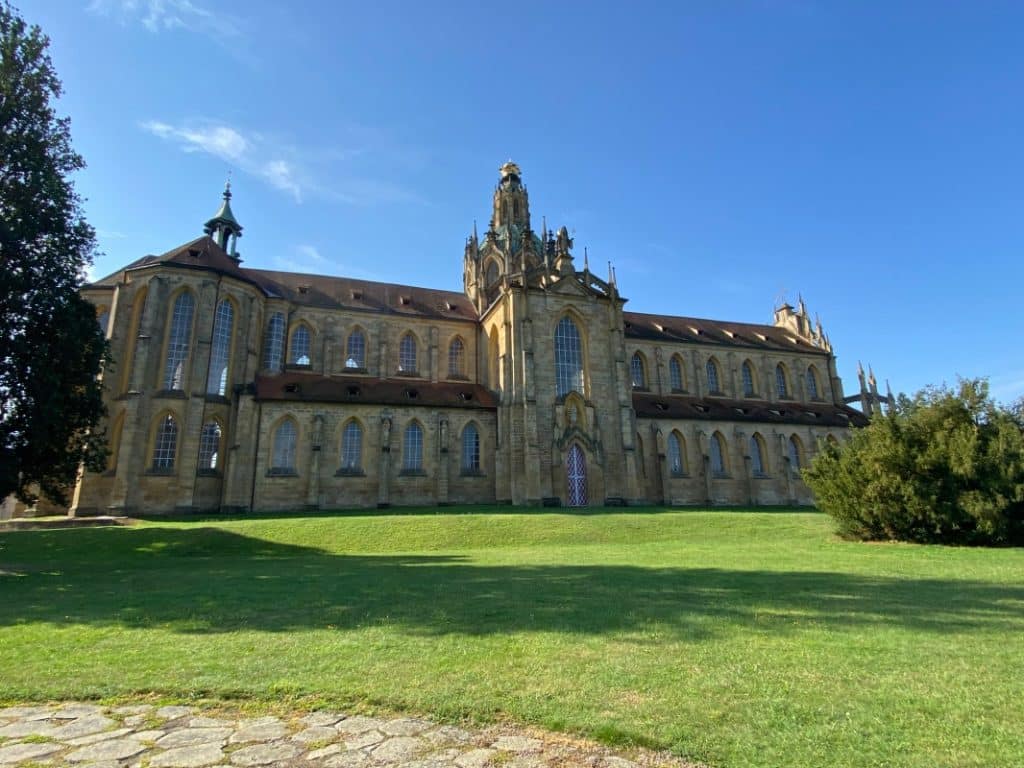
Between 1712 and 1726, the master builder Johann Blasius Santini-Aichl created a church building that is almost unique in architectural history. Santini-Aichl came from a family of stonemasons, learned to be a painter and, after his years of travelling, lived permanently in Prague as a master builder from 1703. His clients were mainly ecclesiastical institutions and noble families, who financed his buildings, in which he combined Baroque and Gothic style elements. He died at the age of 46 and many of his Baroque-Gothic buildings remained unfinished.
The reconstruction of the church took place in several stages. First, the three-nave church was built. Then the transept and a monumental dome over the crossing were built. From 1718, the reconstruction of the eastern part of the church, the monk’s choir and the choir could begin. A decisive factor in the reconstruction was that the still existing structures were incorporated into the new concept. The church was finally consecrated in 1726.
As always, my first glance in a church is towards the ceiling. Here I have the feeling that I can hardly perceive the ceiling, so far above me it seems to float. A beautiful and elaborate vault that looks like an evenly spread, intricately curved and geometrically indeterminate surface captures my gaze for a while before I can perceive further details in the church.
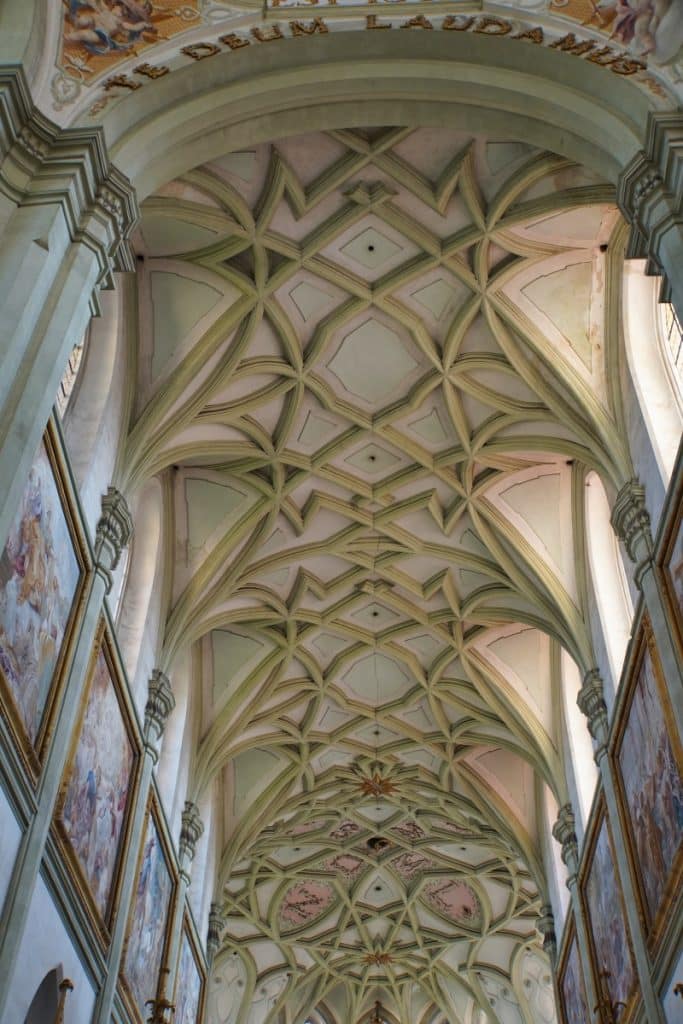
In every church I admire the windows, which are usually decorated with beautiful pictures. Here I notice that all the windows are unadorned, designed only with slightly milky glass. As a result, the light falls wonderfully clear and bright into the nave and there is hardly any need for additional lighting.
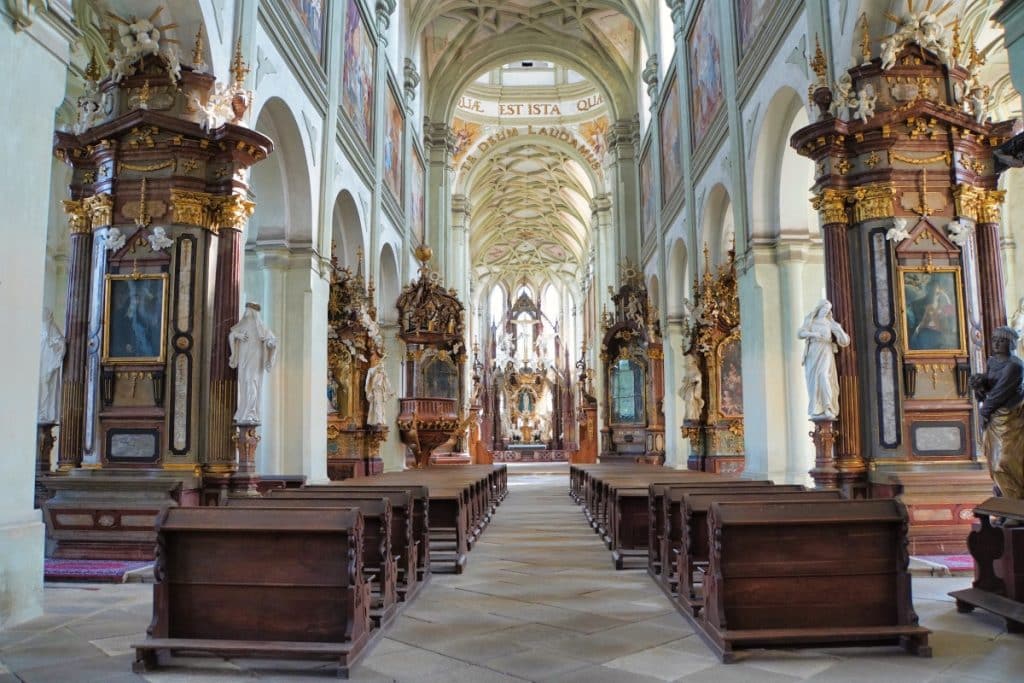
On the way to the altar, I pass numerous side altars, a beautiful choir stall and a pulpit in the nave. The latter was created by the artist Cosmas Damian Asam in 1726-27. Particularly impressive, however, is the view into the high dome, whose windows let a lot of light shine into the church. Here you can also admire the painting with a scene of the Assumption of the Virgin Mary on the surface of the dome.
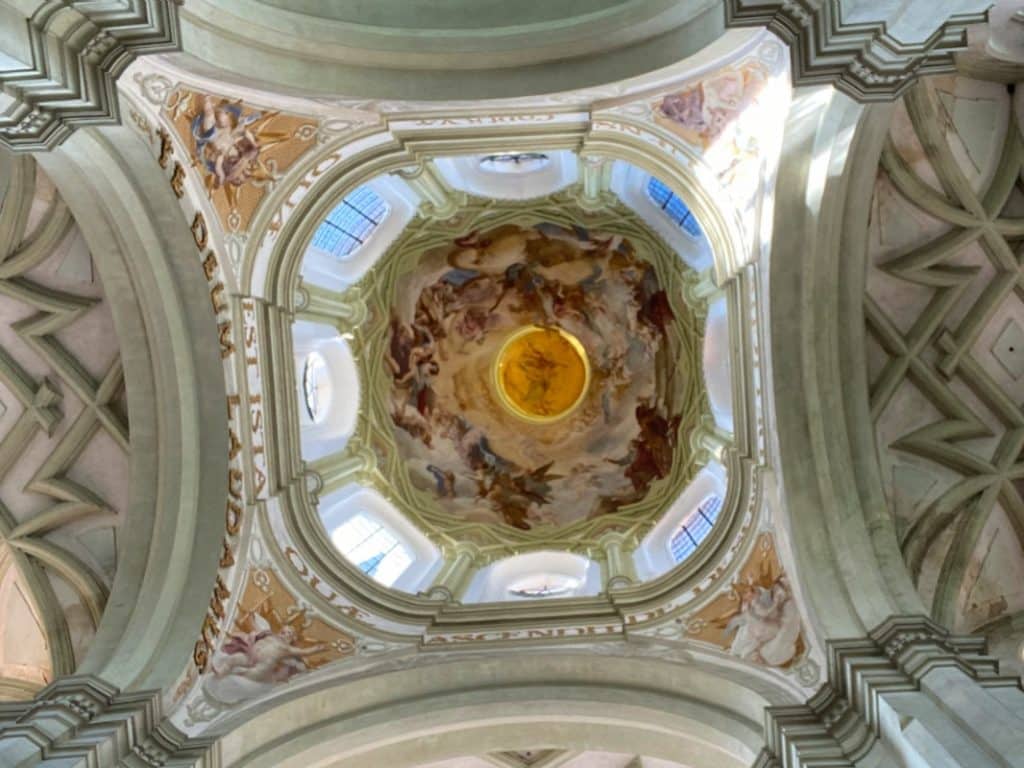
The altar almost glows. Bright white figures shine in the light shining through the windows. Only when I get a little closer do I notice two larger angel figures in particular, which seem rather ugly in contrast to the actually beautiful figures on the altar. Why did the artist work so differently in the depiction, or was there a foreign artist at work who simply wasn’t as good? Or does this optical effect only occur when you stand directly in front of it and the angels look much more beautiful from a distance? I think in many churches you can find such details that are not exactly clear.
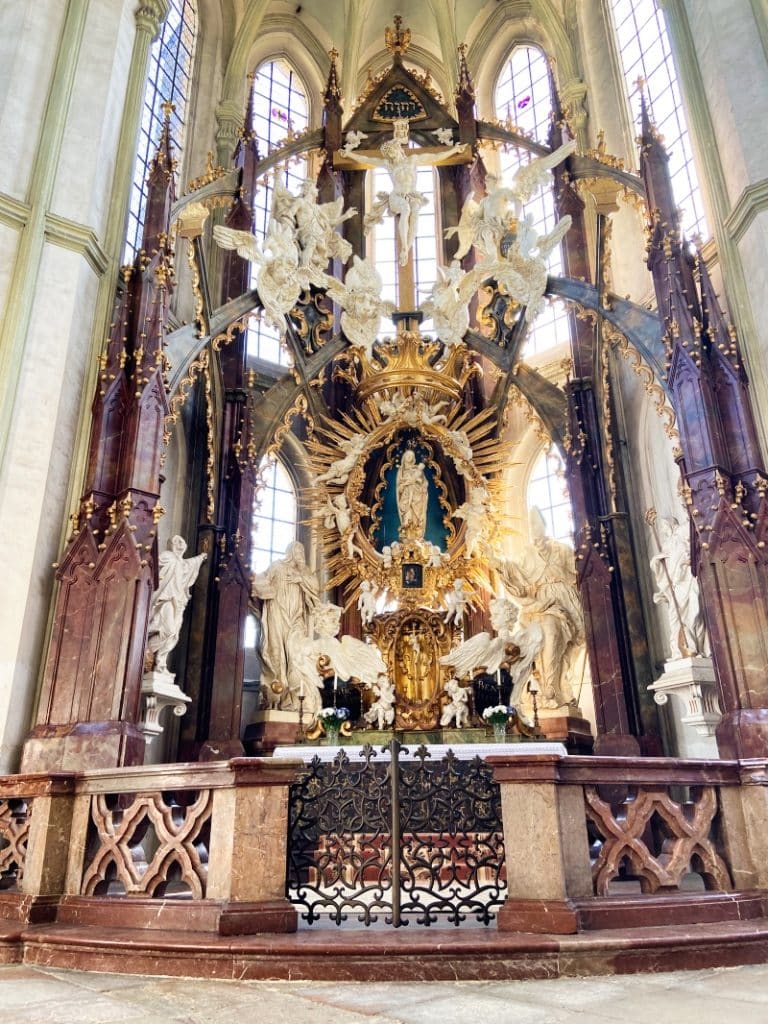
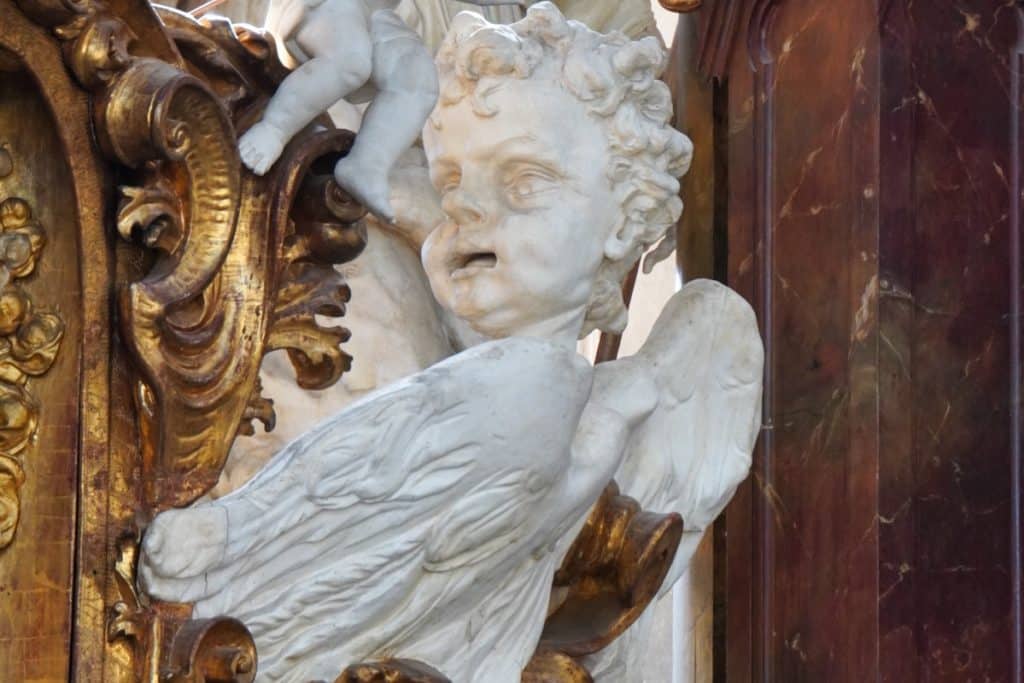
A look at the floor of the church is worthwhile… if you walk through the nave with your eyes open, you will notice the stars embedded there. The star directly under the large dome is polished in the middle. This is not because visitors stand there and look into the dome. According to a story, you are supposed to stand on the star and linger there for a short while to gather energy.
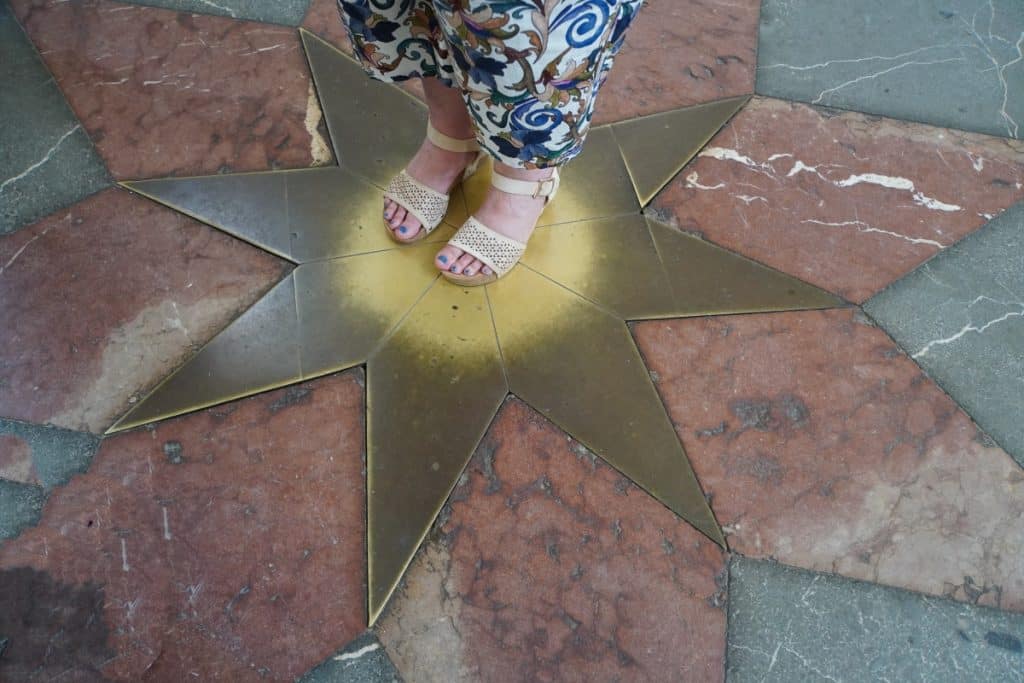
Other buildings in Kladruby Monastery
In the years 1729-39, a monumental new convent was built and the monastery gardens were redesigned. Walking through a long corridor, I reach the rooms of the former convent and the prelature. Some areas have already been renovated and it is possible to visit them on a guided tour. Behind closed doors, a real surprise awaited me.
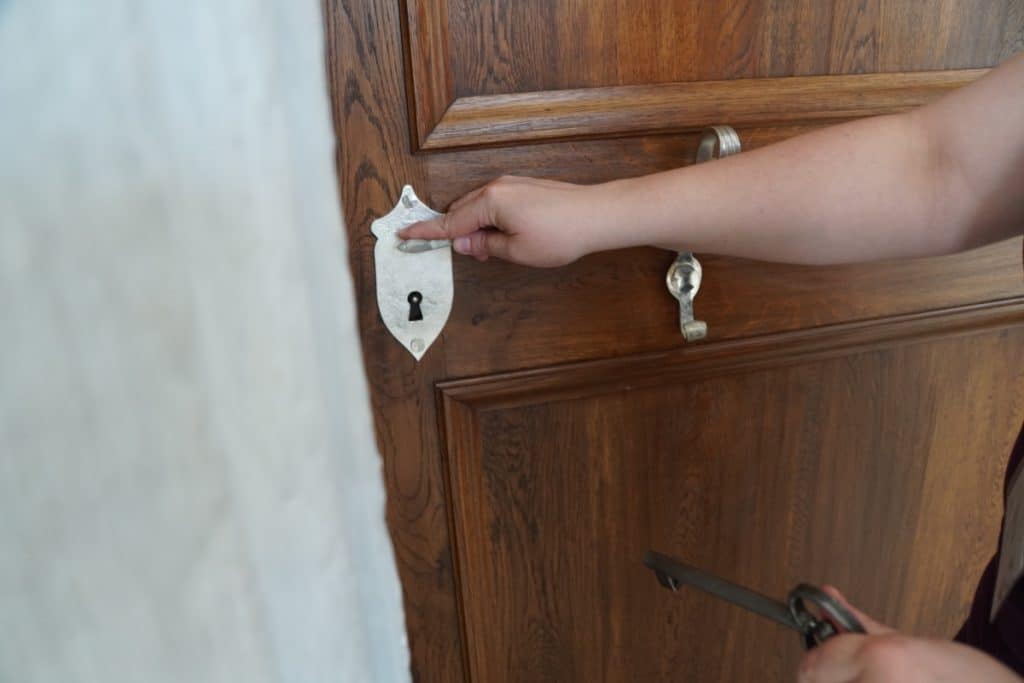
My image of the monks’ accommodation changed completely during this visit. I had assumed that they lived in simple, meagre accommodation.
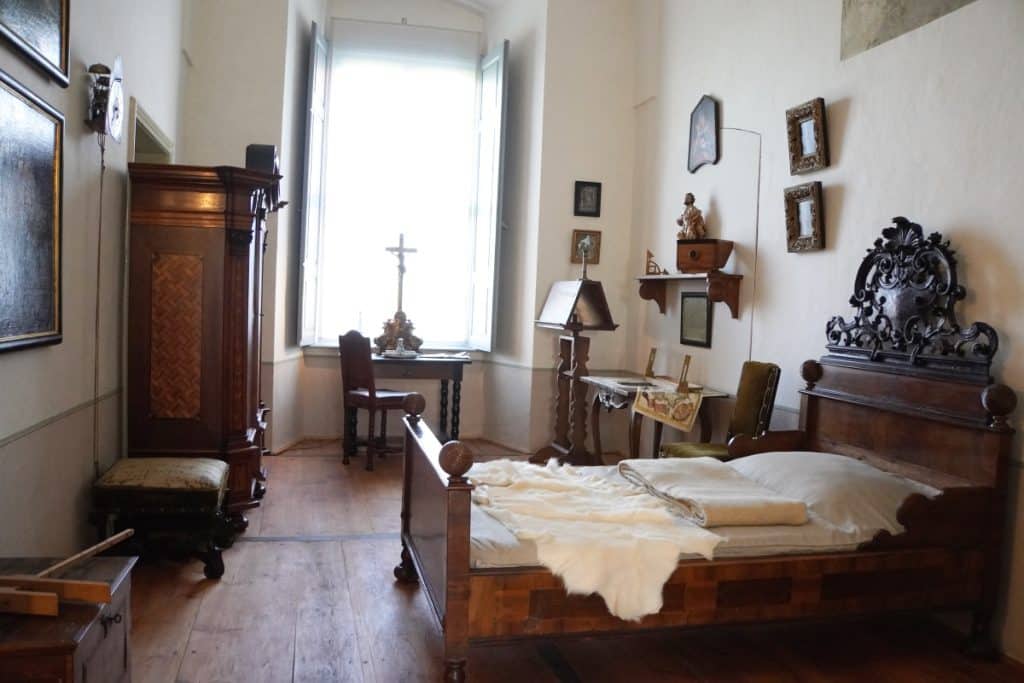
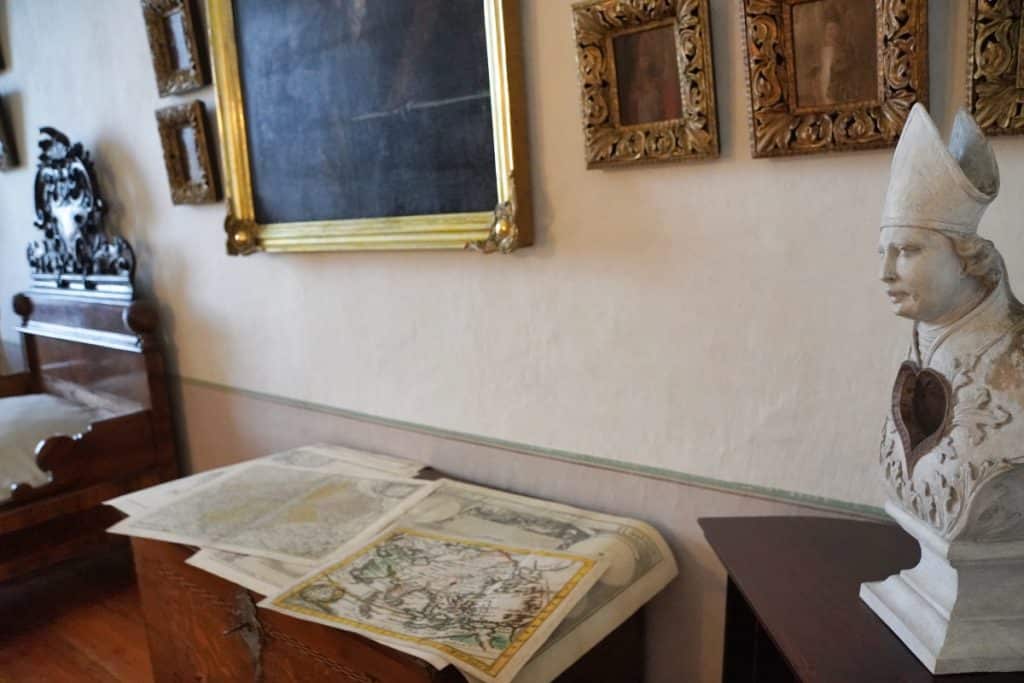
When the monks living here left Kladruby Monastery, each of them compiled an inventory list of their room. The objects did not belong to them and had to be handed over properly. On the basis of these lists, 4 cells / rooms have been reconstructed so far. This shows how differently the residents lived. There was someone who was interested in geography and had many maps in his room, another monk was more interested in botany and each room had a different bed. The rooms already looked cosy.
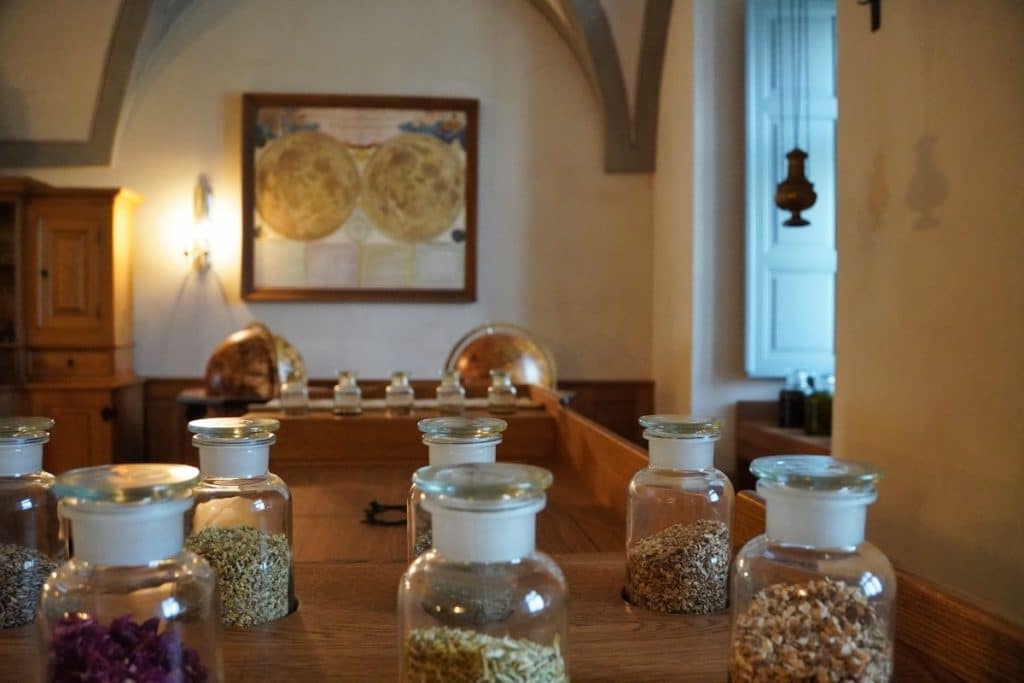
The different interests of the monks are illustrated in another room, where a small “museum” has been created. Here, from book production to herbalism, the subjects are presented with which the former inhabitants also earned money.
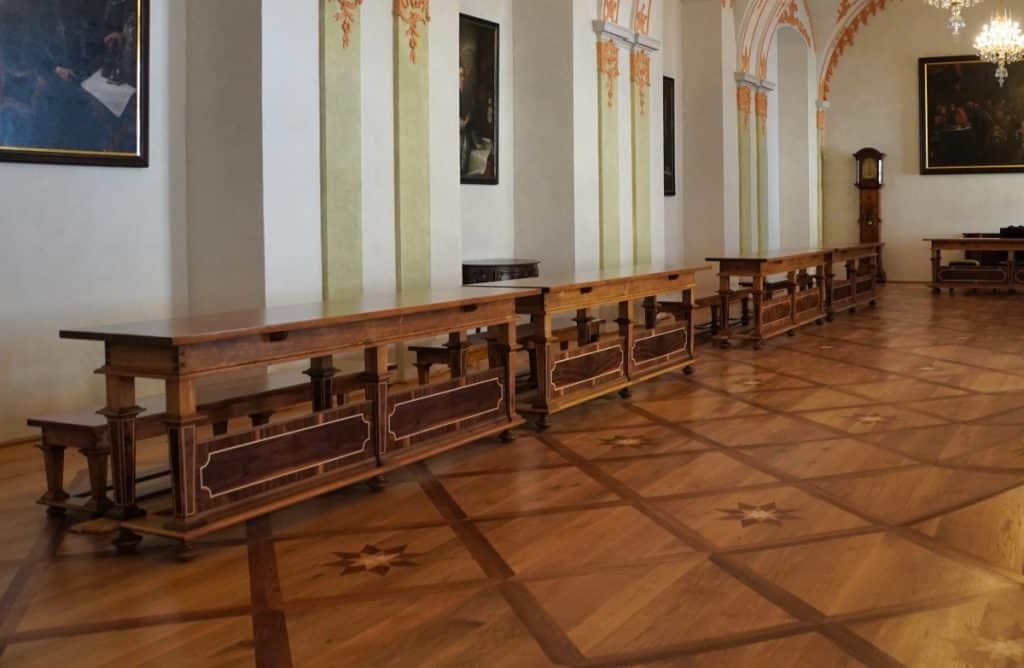
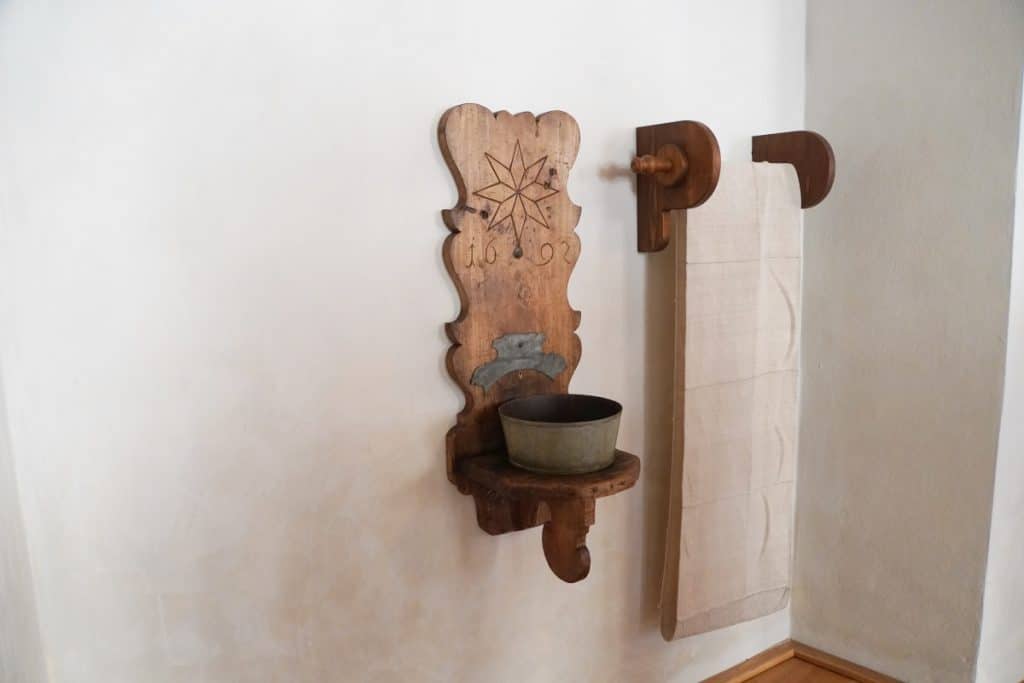
The castle
At the end of our tour, we were able to take a brief look at some of the rooms in the castle. Here the history of the family, Alfred I, his wife Eleonora and the economic use of the former monastery estate are presented.
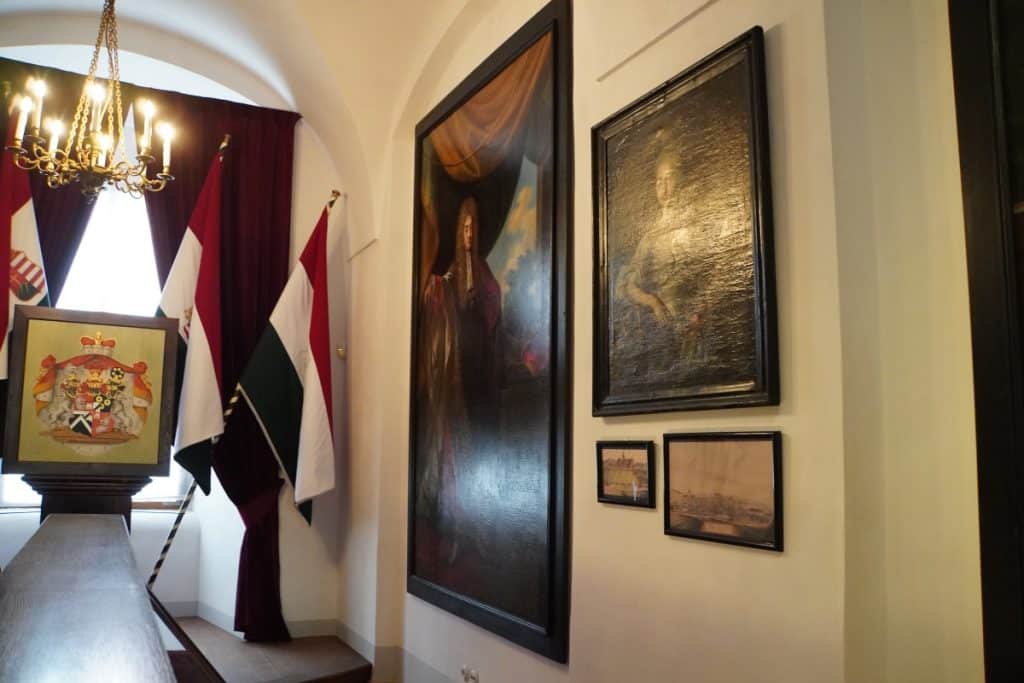
The highlight of the castle is definitely the visit to the princely library from the first half of the 20th century. As soon as I enter the room, I notice the unmistakable smell of old books. The library looks as if its owner is just waiting to work there undisturbed. On numerous shelves are books whose value one can only guess at. How I would love to leaf through a book…
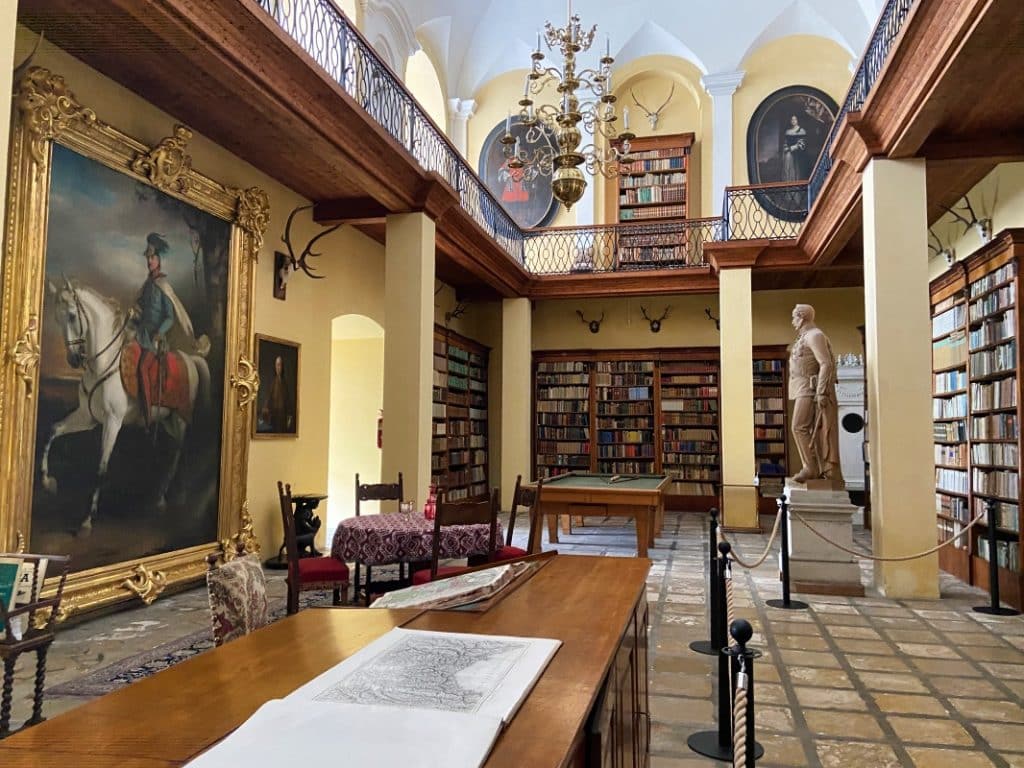
Unfortunately, our stay was far too short, I think there would have been so much more to discover.
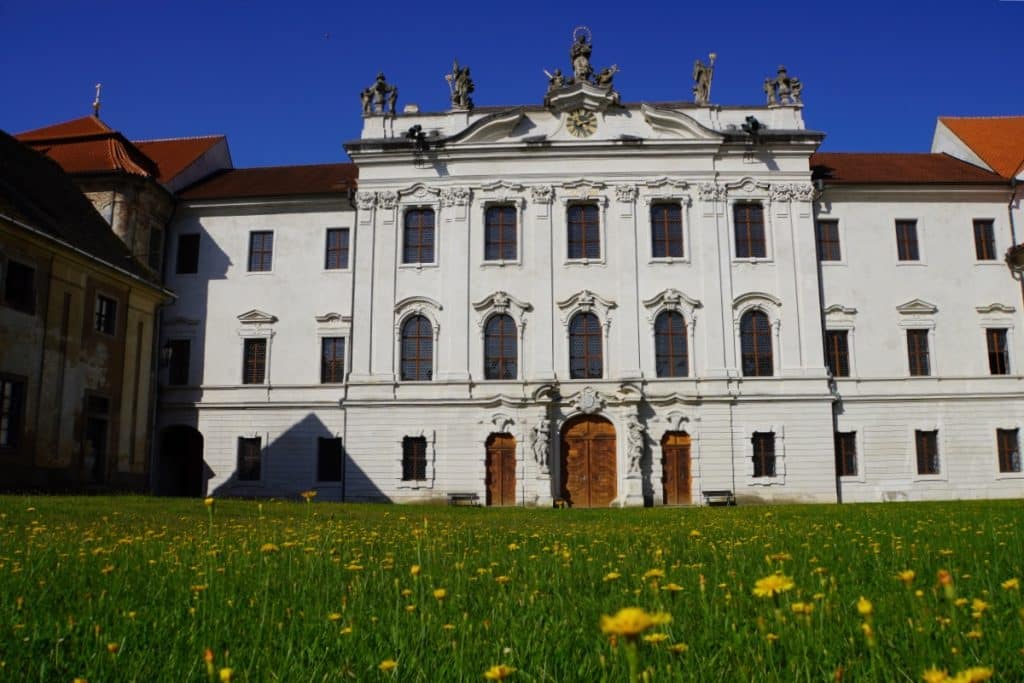
Address:
Pozorka 1,
349 61 Kladruby,
Tschechien
Guided tours take place regularly. Detailed information can be found on the monastery’s website.
Der Besuch der Klosteranlage fand im Rahmen einer Pressereise mit Pilsen region und Pilsen-TOURISM statt.
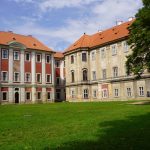
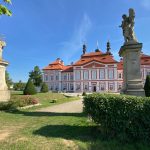
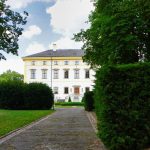
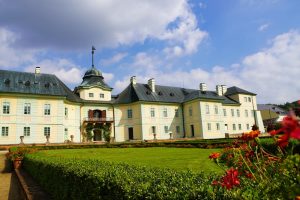
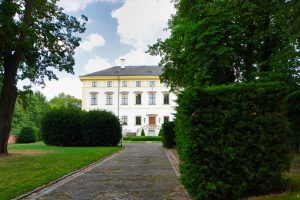
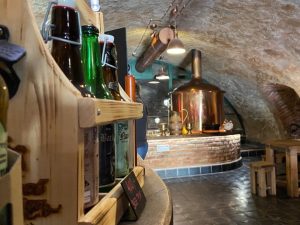
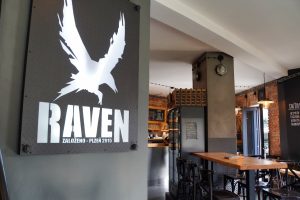
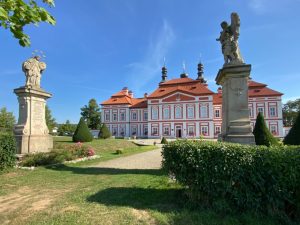
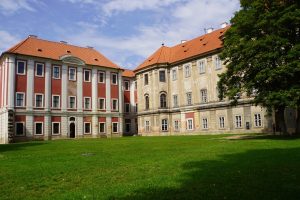
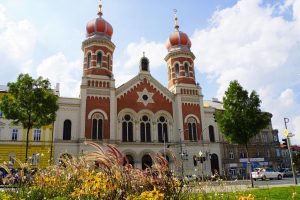
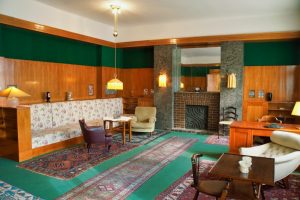
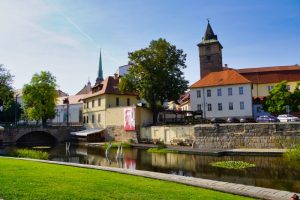
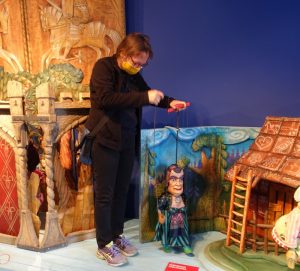
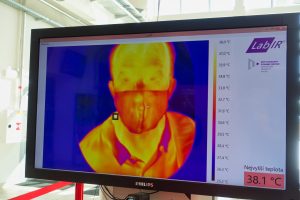
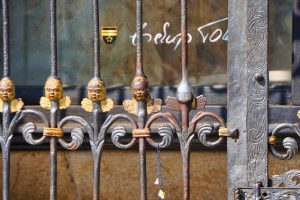
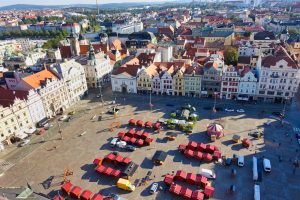
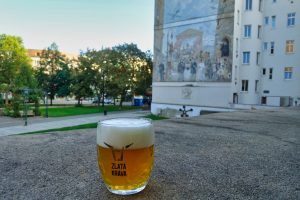
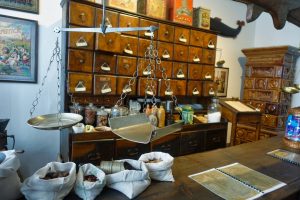
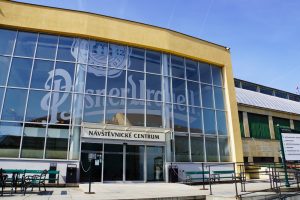
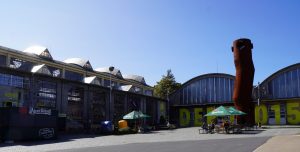
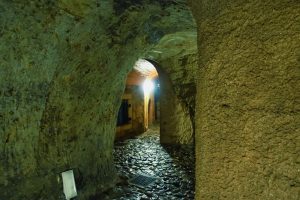
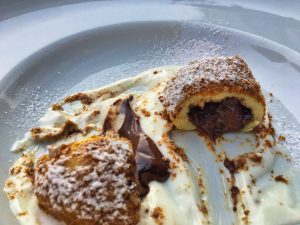
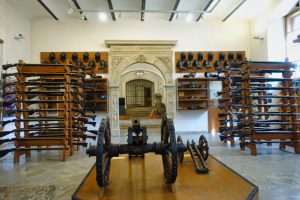
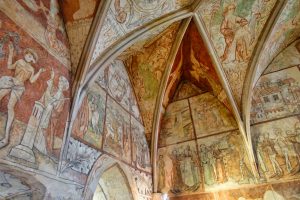
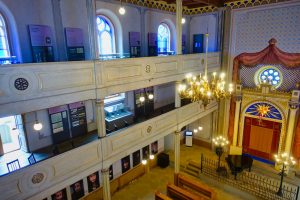
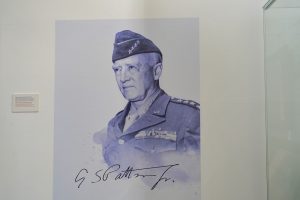
Leave a Reply